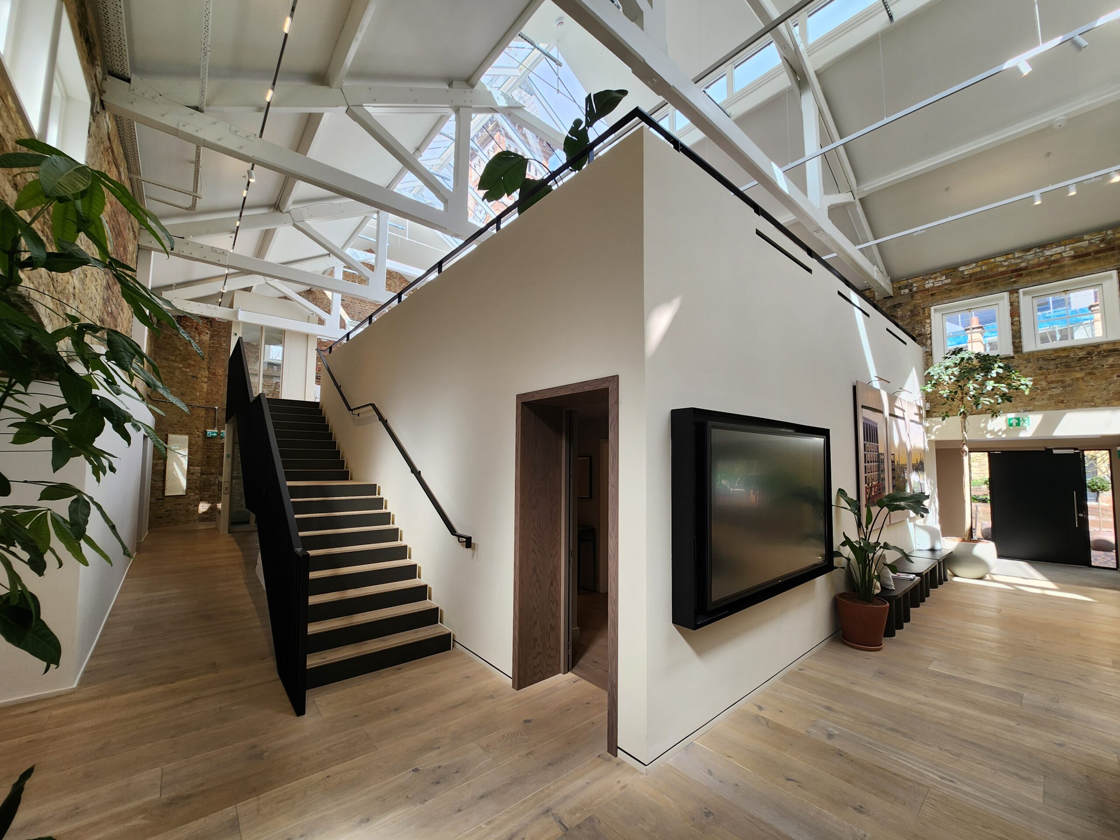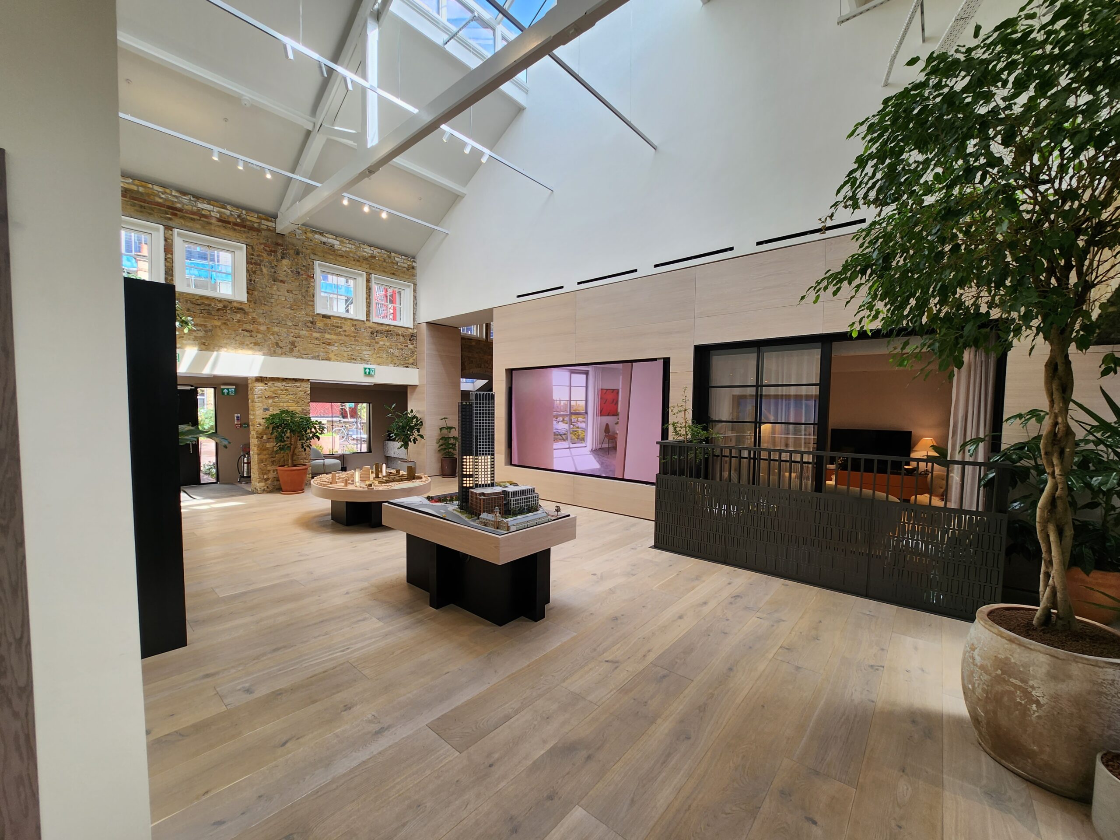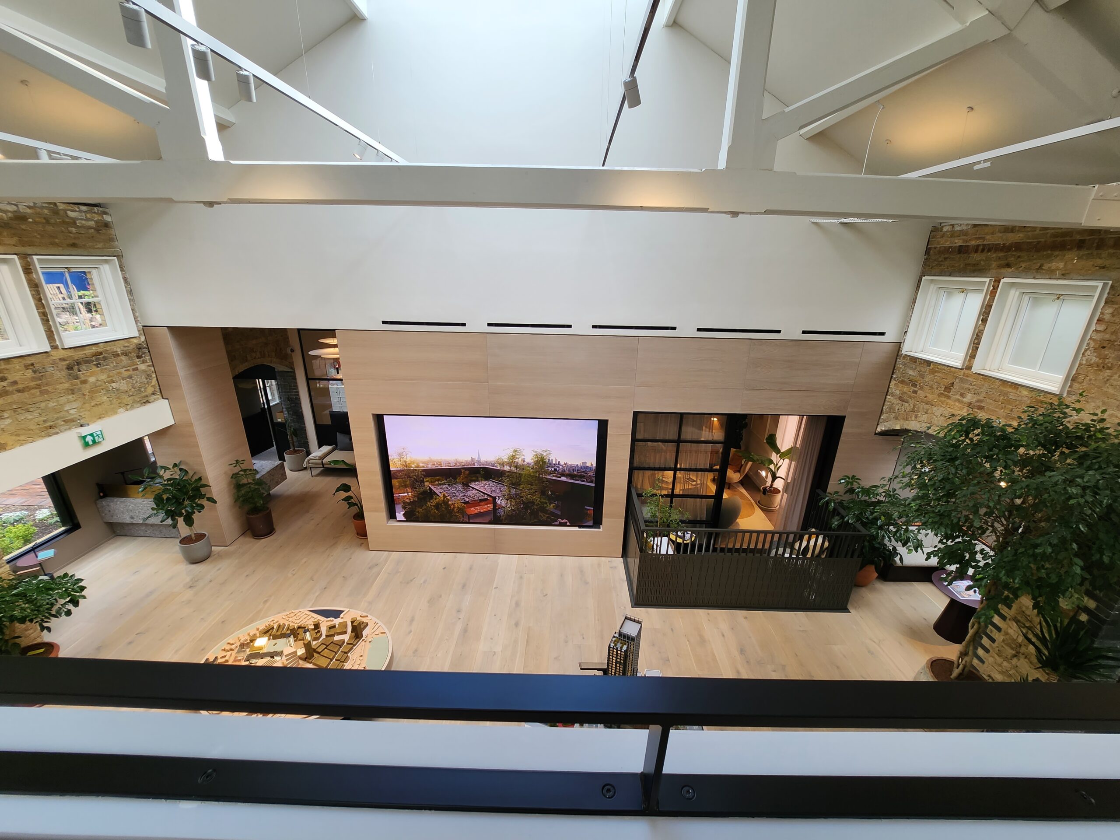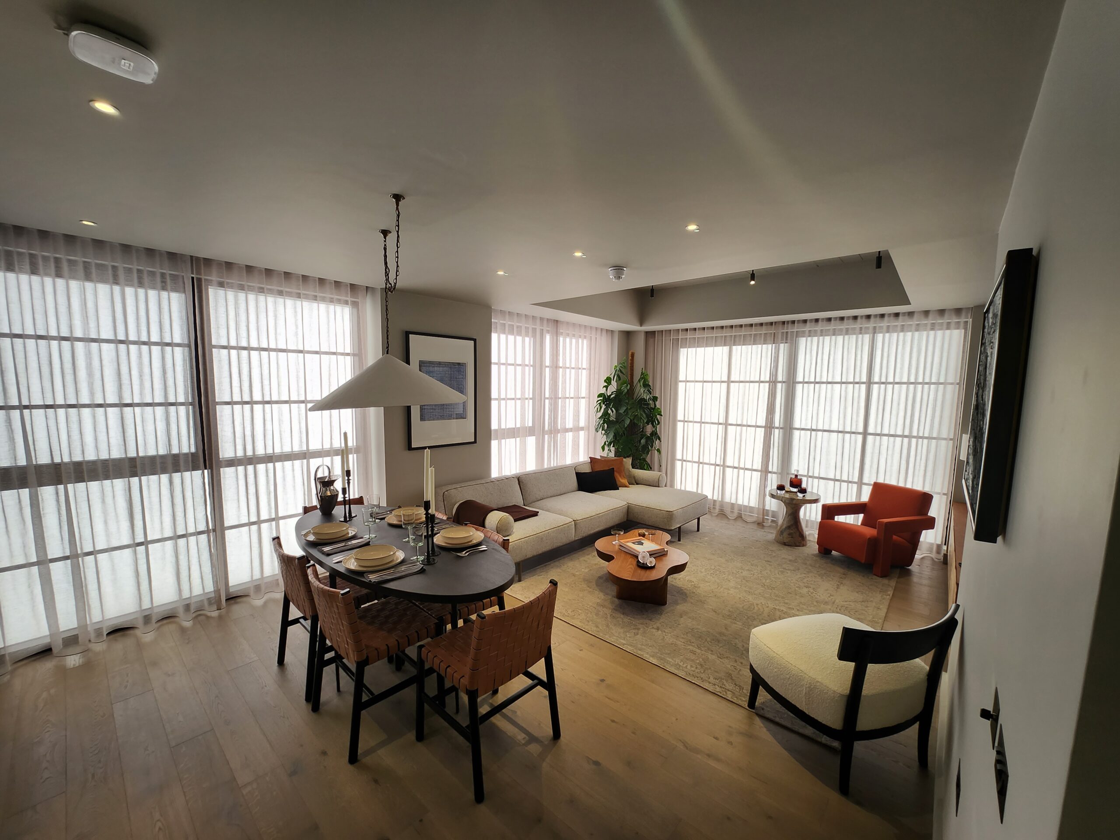



Copyright © 2021. All rights reserved.

Tisserin were appointed to provide the design for two single storey CLT structures to be used as show-flats for a new housing scheme in Canada Water.
The Brief
We were appointed by KLH UK to design the two internal cross laminated timber (CLT) structures within the former Surrey Docks Manager’s Office building, to be used as the marketing suite.
The Design
Working with the contractor and architect to ensure our design worked with the internal lift and staircase for access, we designed and detailed the timber framed structures that housed examples of a one bed and a two bed apartment and the lift supporting structure. Although temporary structures that were not to be habited, we had to ensure that the finished designs could hold the fixtures and fittings required for a show-home and withstand a number of visitors to the units.
Client: KLH UK



Copyright © 2021. All rights reserved.
| Cookie | Duration | Description |
|---|---|---|
| cookielawinfo-checkbox-analytics | 11 months | This cookie is set by GDPR Cookie Consent plugin. The cookie is used to store the user consent for the cookies in the category "Analytics". |
| cookielawinfo-checkbox-functional | 11 months | The cookie is set by GDPR cookie consent to record the user consent for the cookies in the category "Functional". |
| cookielawinfo-checkbox-necessary | 11 months | This cookie is set by GDPR Cookie Consent plugin. The cookies is used to store the user consent for the cookies in the category "Necessary". |
| cookielawinfo-checkbox-others | 11 months | This cookie is set by GDPR Cookie Consent plugin. The cookie is used to store the user consent for the cookies in the category "Other. |
| cookielawinfo-checkbox-performance | 11 months | This cookie is set by GDPR Cookie Consent plugin. The cookie is used to store the user consent for the cookies in the category "Performance". |
| viewed_cookie_policy | 11 months | The cookie is set by the GDPR Cookie Consent plugin and is used to store whether or not user has consented to the use of cookies. It does not store any personal data. |