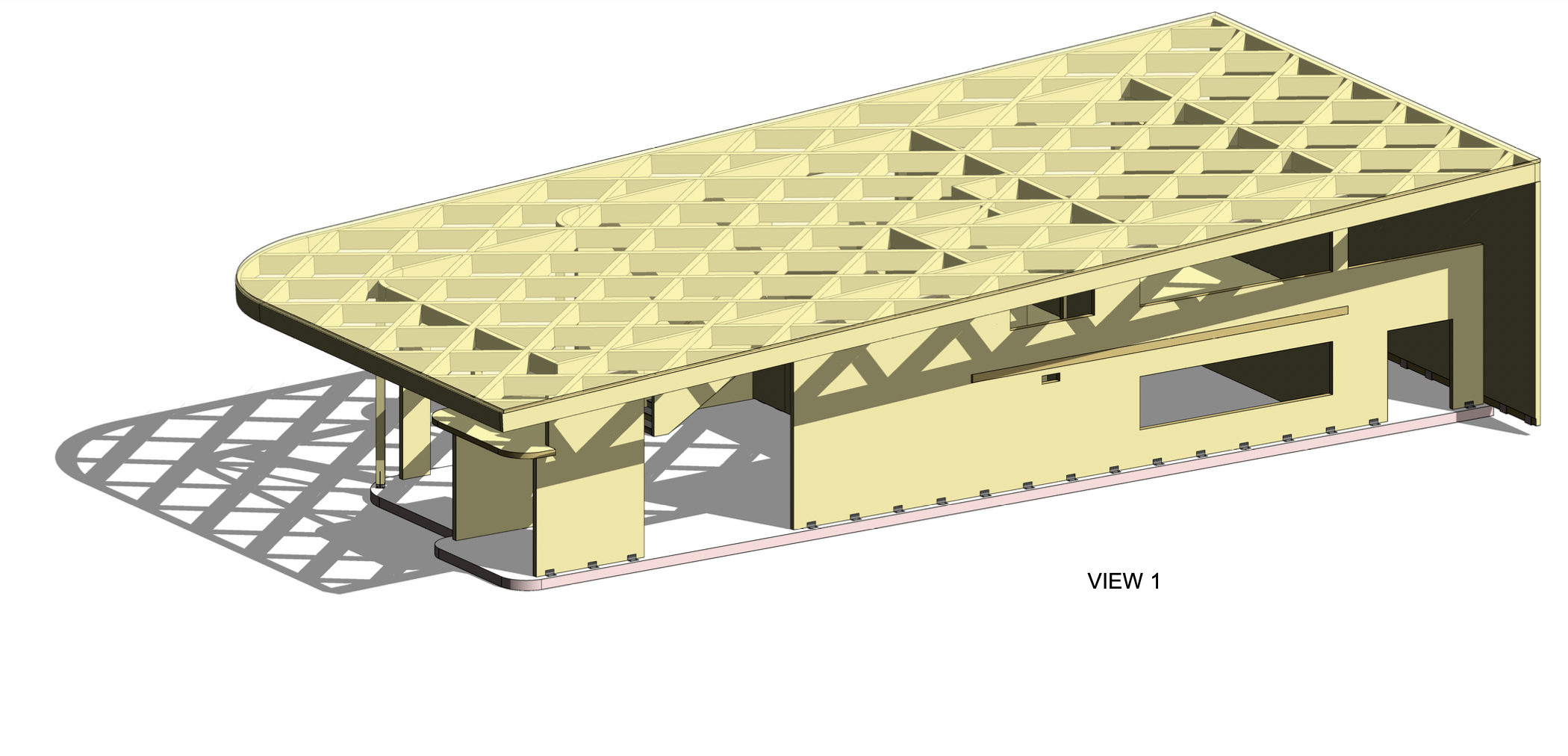
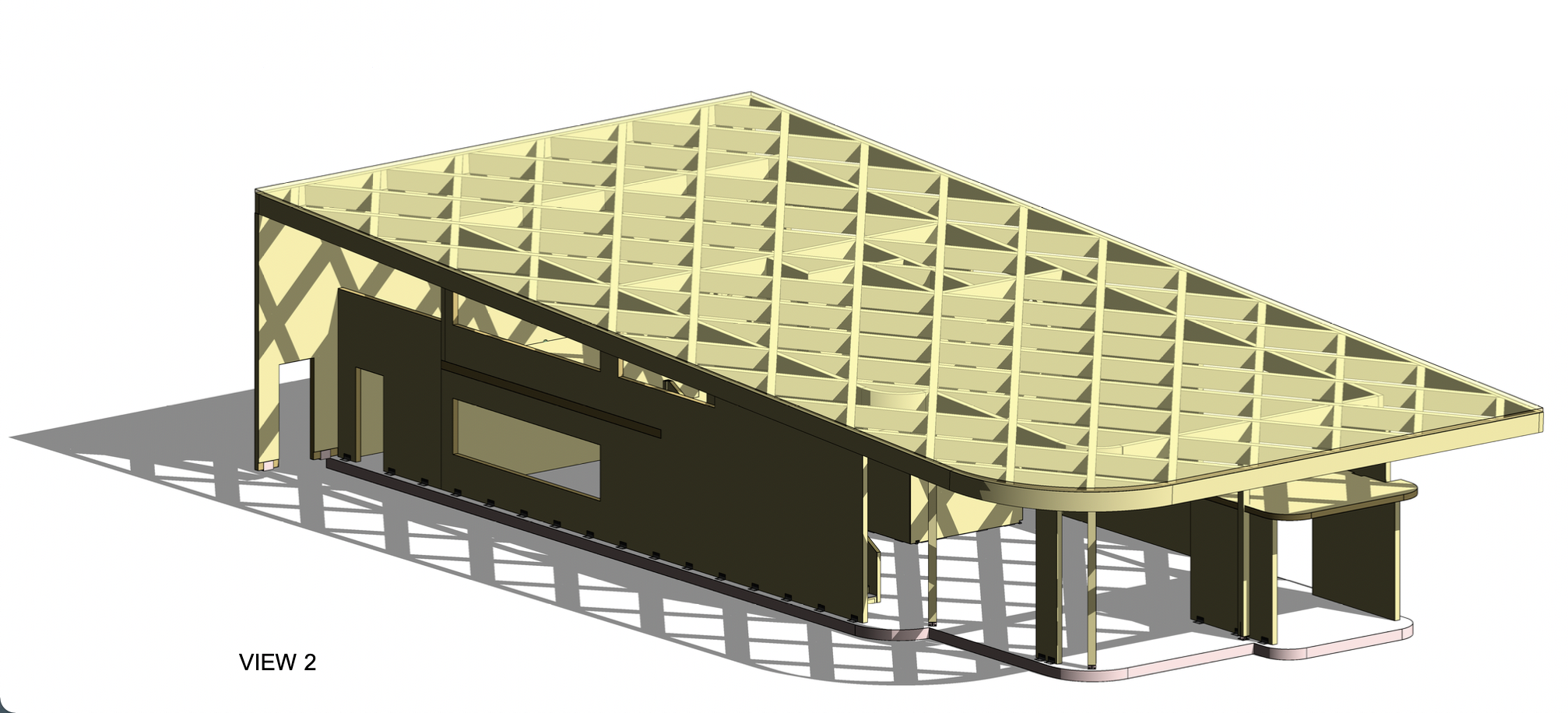
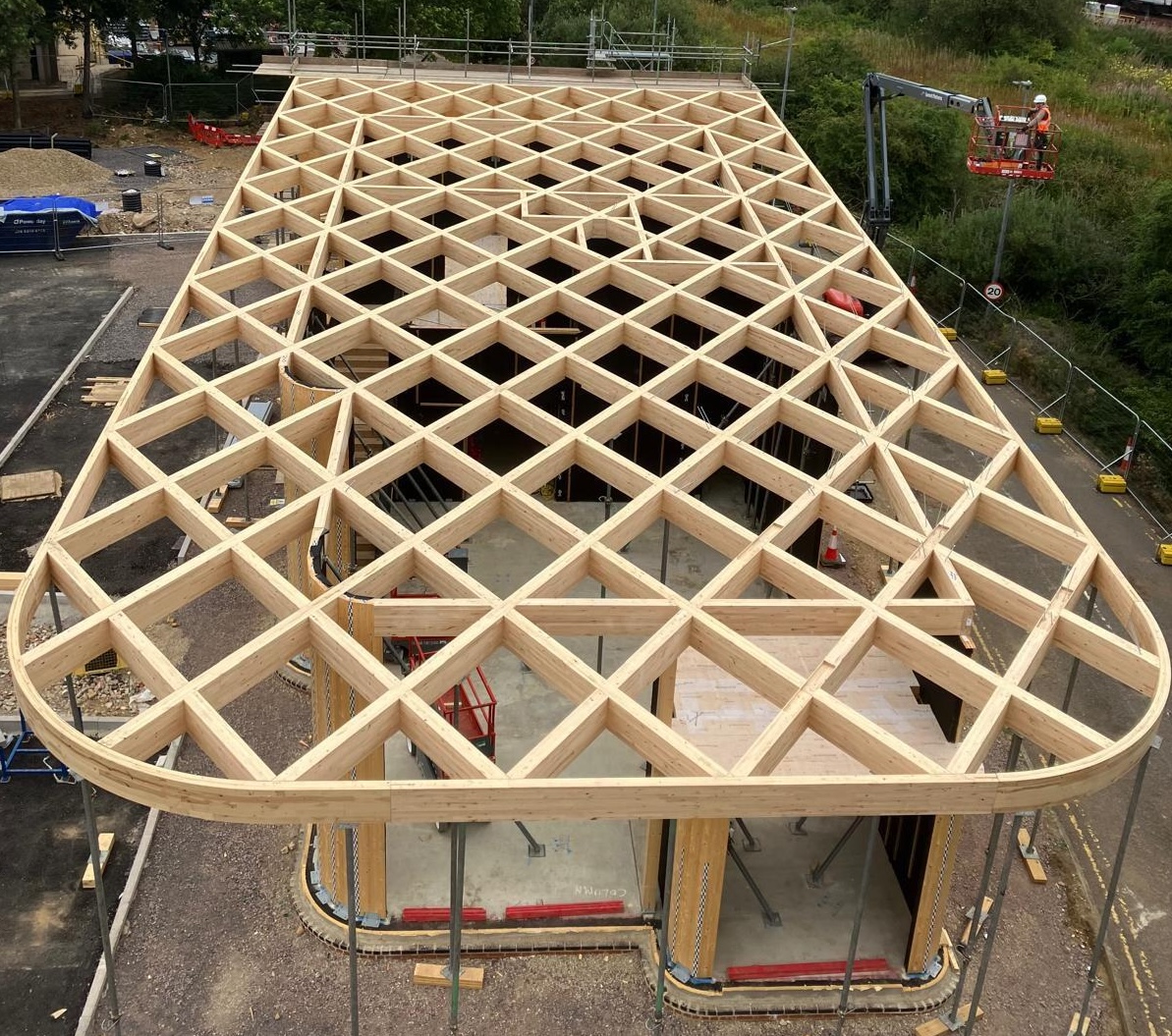
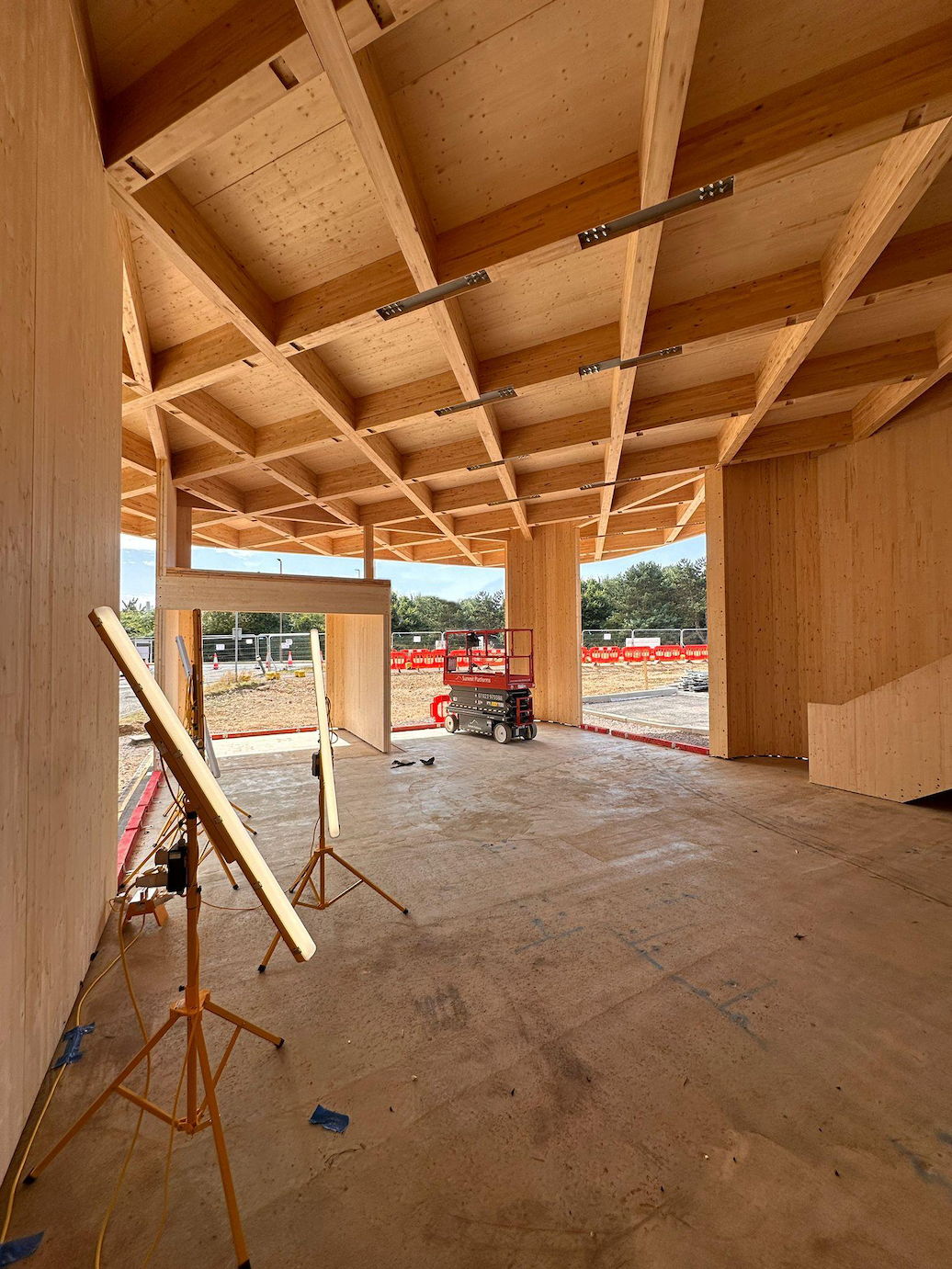
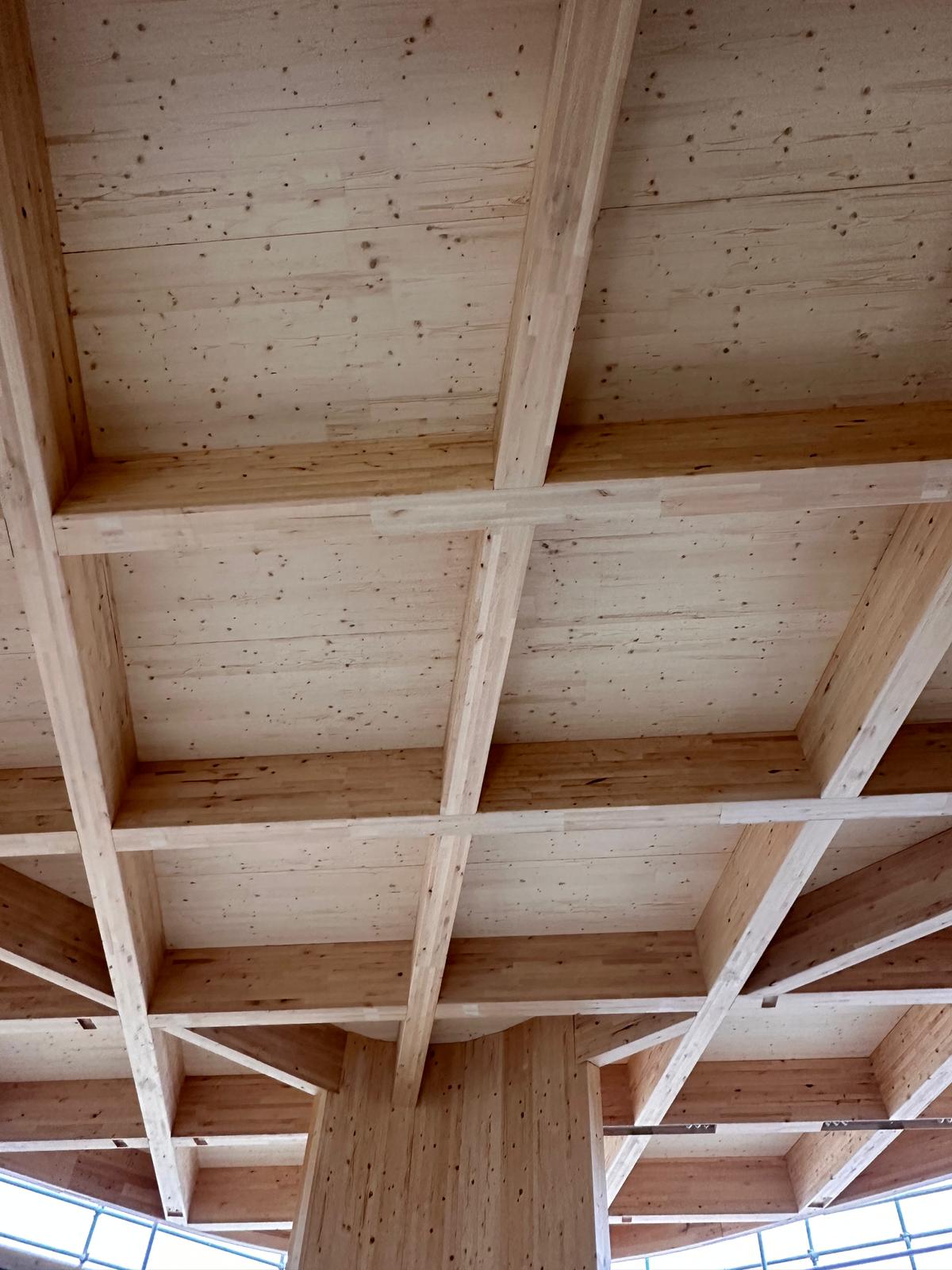
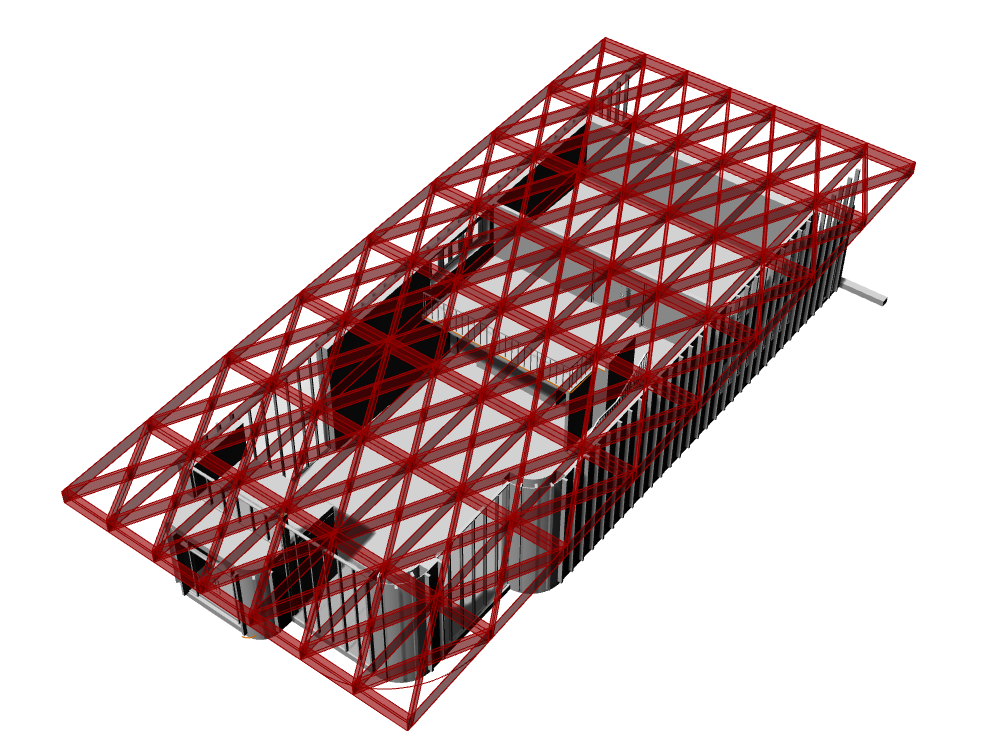
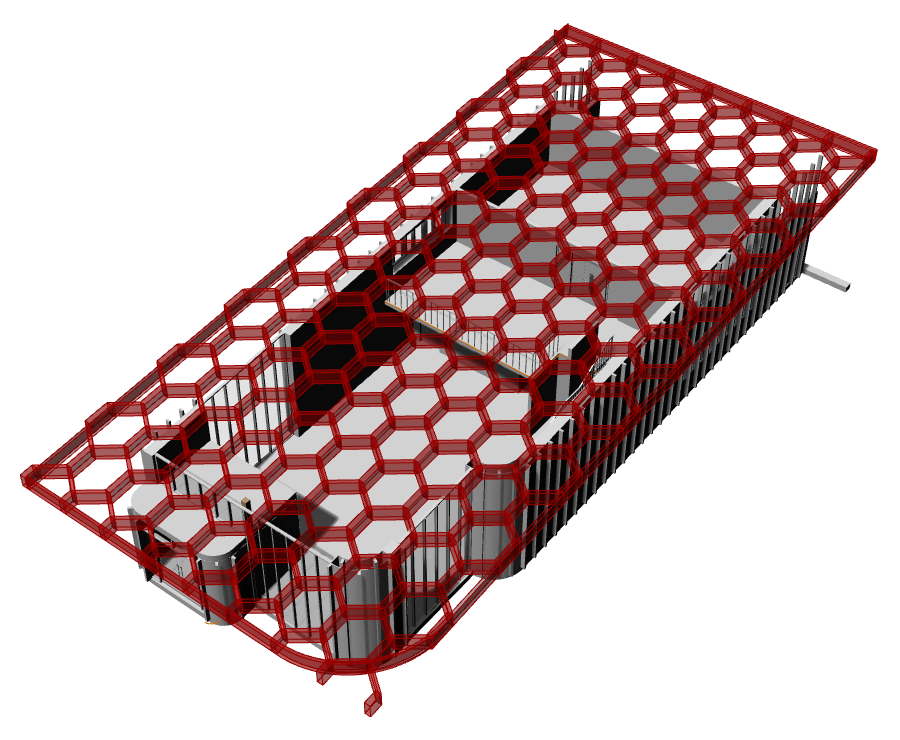
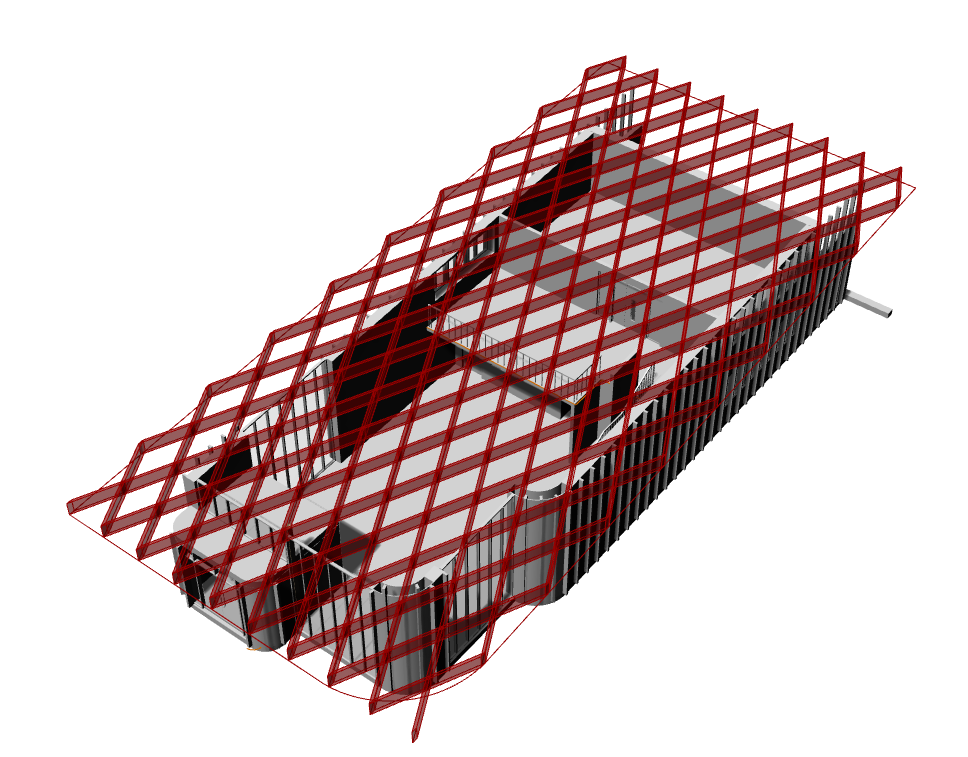


The GSK Reception building is a cross laminated timber (CLT) structure with a two-way spanning hardwood Glulam diagrid roof which spans a 100 sqm space.
The Brief
Tisserin were invited to the project when the client wanted the roof design to be upgraded to a visually interesting geometry. We carried out a quick review of several options, presenting each to the design team, which led to the decision to settle on a timber diagrid timber roof. Our role then was to deliver the scheme.
Consistent and seamless alignment of the roof grid was paramount as it will be a visually important part of the building’s interior. It was decided that the overall spacing should be laid out to ensure the ceiling of the atrium space cleanly framed the diagrid and the grid nodes landed neatly to the atrium walls.
The Design
The diagrid structure works well as it enables the large floor area to be enclosed without internal columns, while maintaining a consistent roof structure depth. Part of the roof structure cantilevers beyond the perimeter walls meaning special attention and care was needed for the durability of the timber considering its external environment.
With a two way cantilever, much research and design consideration was carried out to understand the most appropriate geometry which leads to an efficient and durable design. The durability of a timber structure should always be considered at an early stage and this structure was no exception, particularly the use of timber both internally and externally.
Client: G-Frame






| Cookie | Duration | Description |
|---|---|---|
| cookielawinfo-checkbox-analytics | 11 months | This cookie is set by GDPR Cookie Consent plugin. The cookie is used to store the user consent for the cookies in the category "Analytics". |
| cookielawinfo-checkbox-functional | 11 months | The cookie is set by GDPR cookie consent to record the user consent for the cookies in the category "Functional". |
| cookielawinfo-checkbox-necessary | 11 months | This cookie is set by GDPR Cookie Consent plugin. The cookies is used to store the user consent for the cookies in the category "Necessary". |
| cookielawinfo-checkbox-others | 11 months | This cookie is set by GDPR Cookie Consent plugin. The cookie is used to store the user consent for the cookies in the category "Other. |
| cookielawinfo-checkbox-performance | 11 months | This cookie is set by GDPR Cookie Consent plugin. The cookie is used to store the user consent for the cookies in the category "Performance". |
| viewed_cookie_policy | 11 months | The cookie is set by the GDPR Cookie Consent plugin and is used to store whether or not user has consented to the use of cookies. It does not store any personal data. |