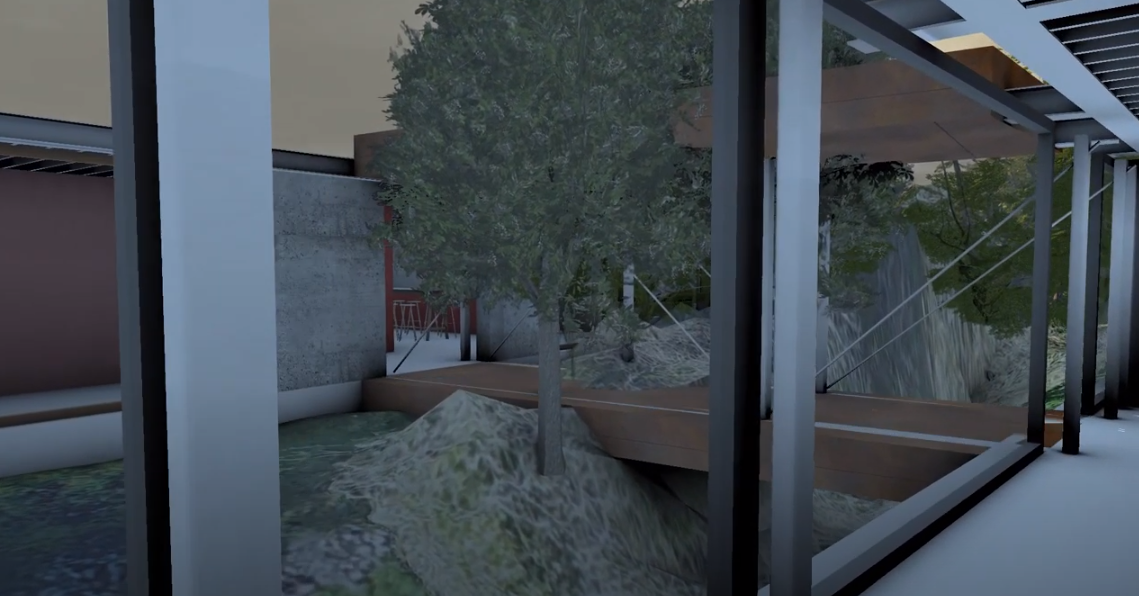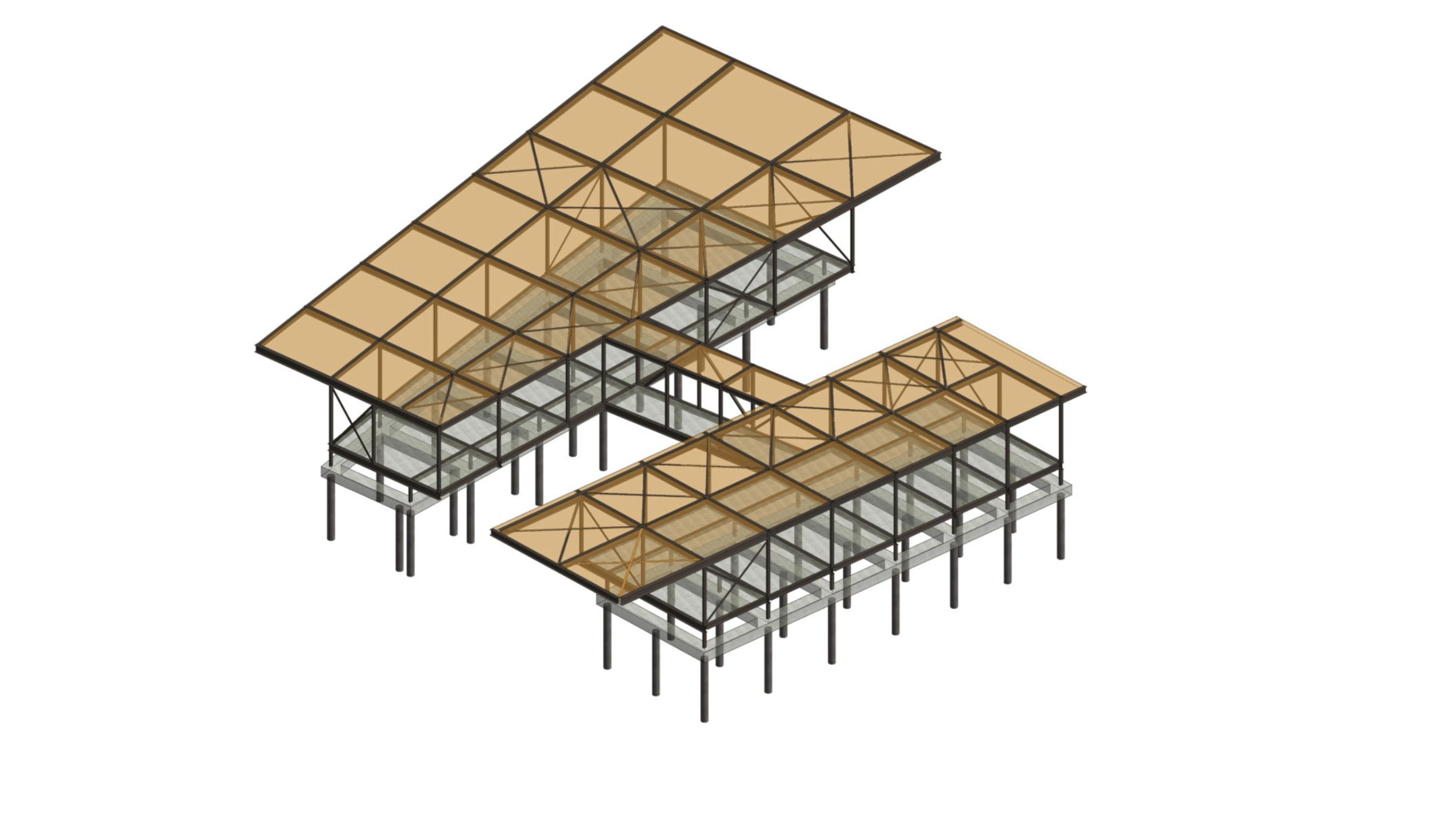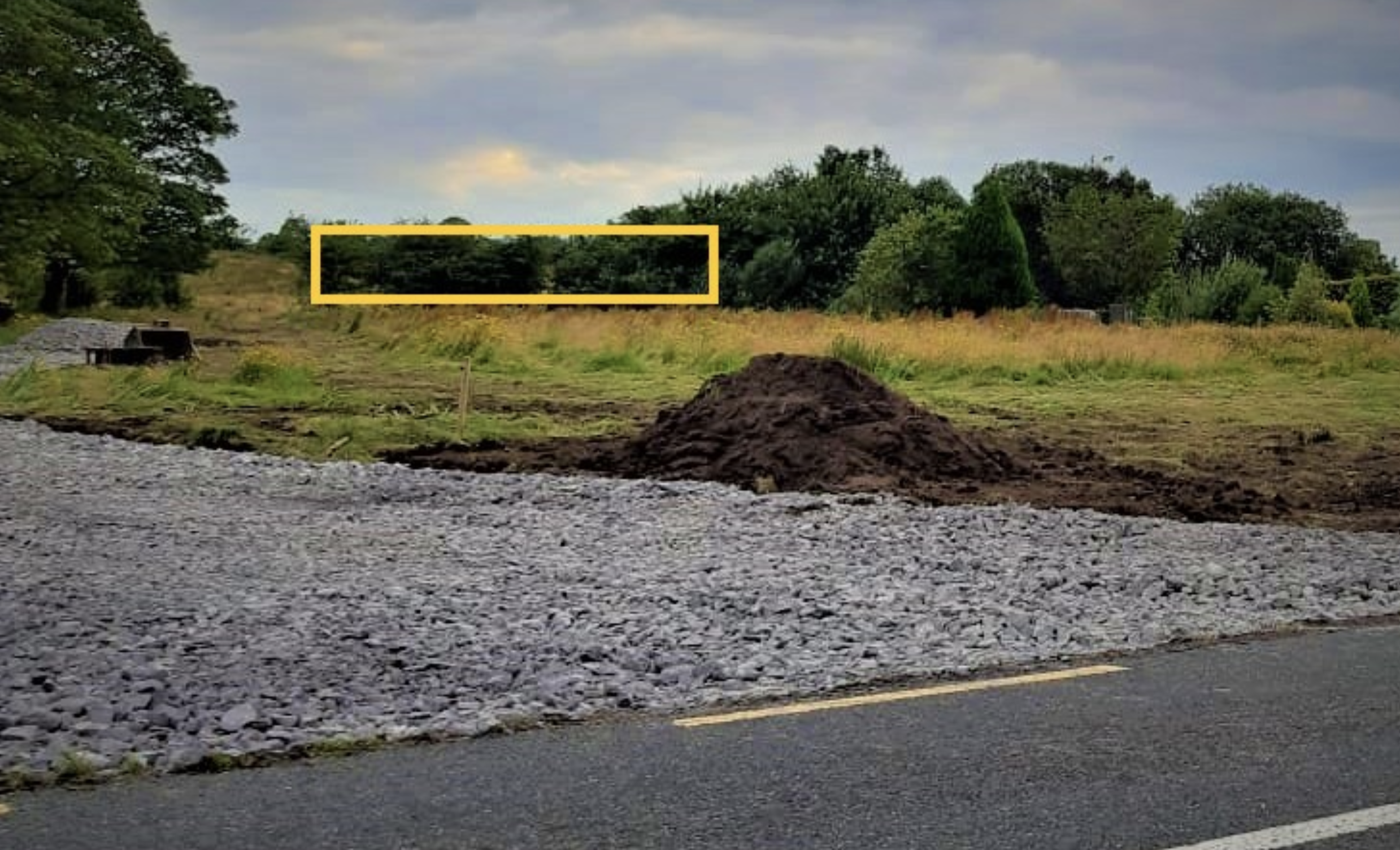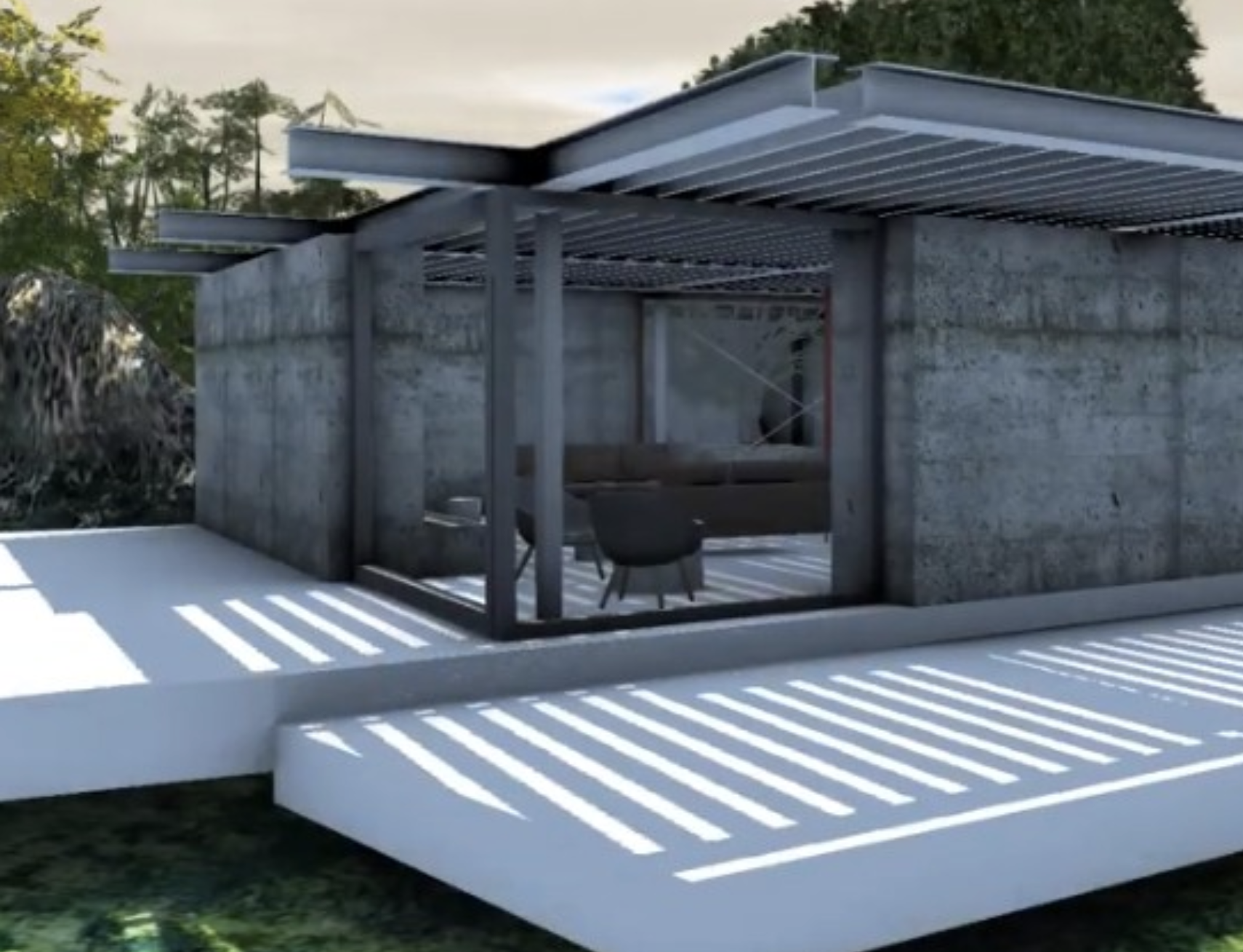




A contemporary industrial design in a rural Irish setting creates an unprecedented juxtaposition for this small village in the west of Ireland.
Working closely with Kristofer Adelaide Architecture and the client, Tisserin Engineers provided the structural and civil engineering design for this single storey family home spanning a small stream running through the site.
The design features exposed structure, minimising the finishes and providing the desired gallery feel.
Tisserin also investigated and researched the use of reduced carbon mix for the concrete clad walls.
First image courtesy of Kristofer Adelaide Architecture



| Cookie | Duration | Description |
|---|---|---|
| cookielawinfo-checkbox-analytics | 11 months | This cookie is set by GDPR Cookie Consent plugin. The cookie is used to store the user consent for the cookies in the category "Analytics". |
| cookielawinfo-checkbox-functional | 11 months | The cookie is set by GDPR cookie consent to record the user consent for the cookies in the category "Functional". |
| cookielawinfo-checkbox-necessary | 11 months | This cookie is set by GDPR Cookie Consent plugin. The cookies is used to store the user consent for the cookies in the category "Necessary". |
| cookielawinfo-checkbox-others | 11 months | This cookie is set by GDPR Cookie Consent plugin. The cookie is used to store the user consent for the cookies in the category "Other. |
| cookielawinfo-checkbox-performance | 11 months | This cookie is set by GDPR Cookie Consent plugin. The cookie is used to store the user consent for the cookies in the category "Performance". |
| viewed_cookie_policy | 11 months | The cookie is set by the GDPR Cookie Consent plugin and is used to store whether or not user has consented to the use of cookies. It does not store any personal data. |