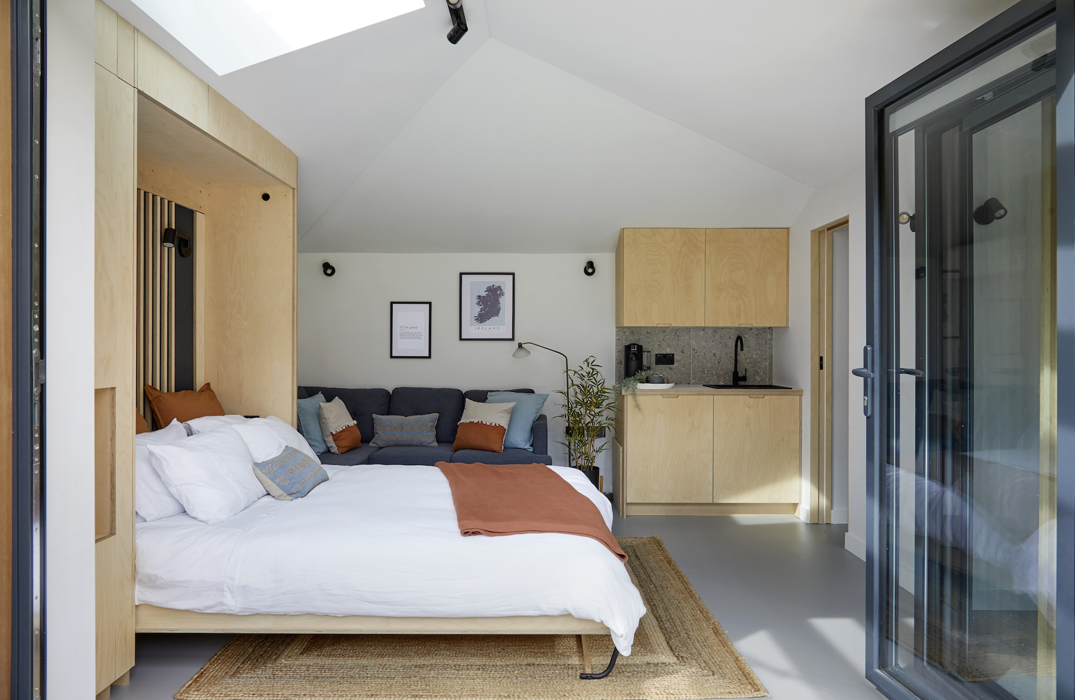
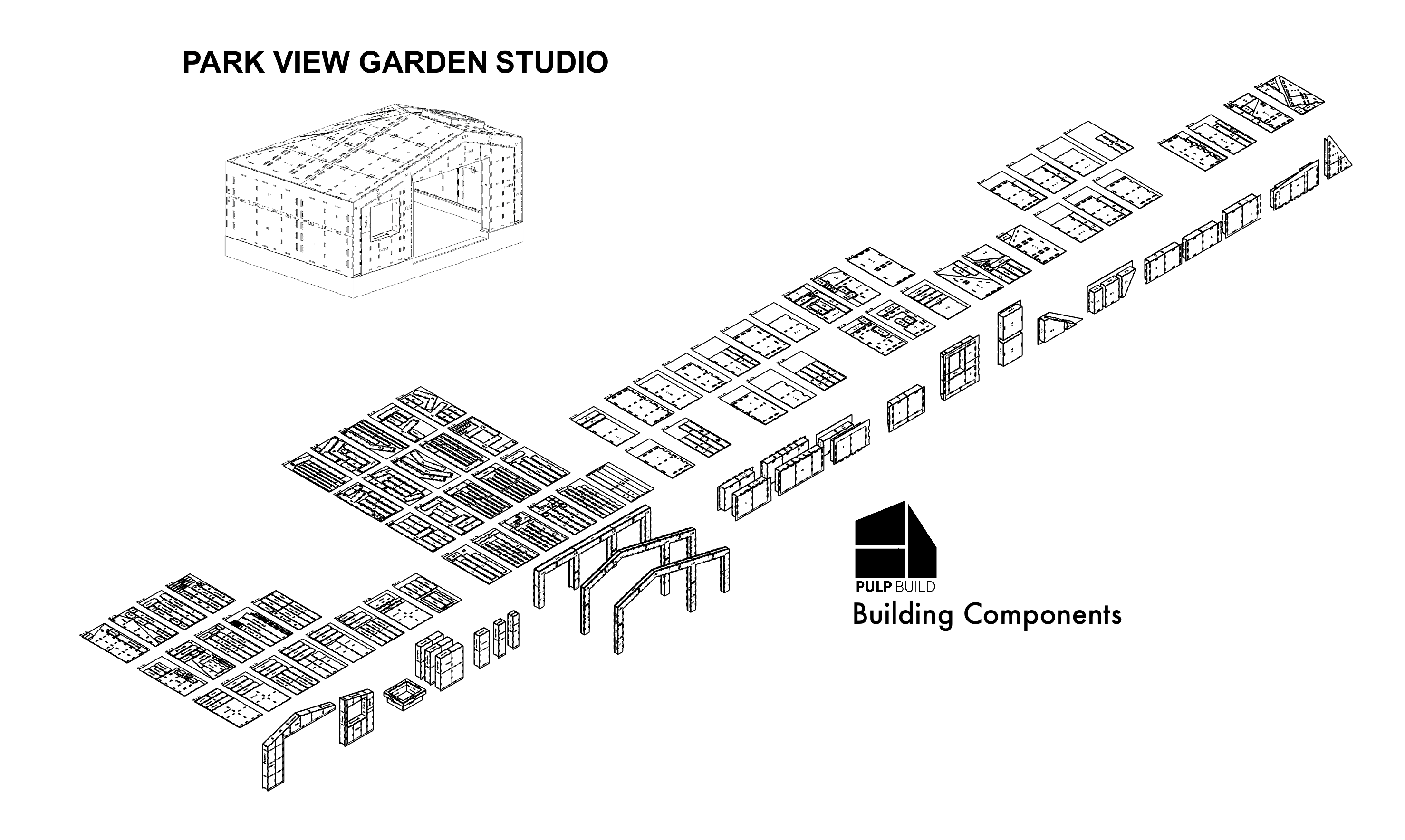
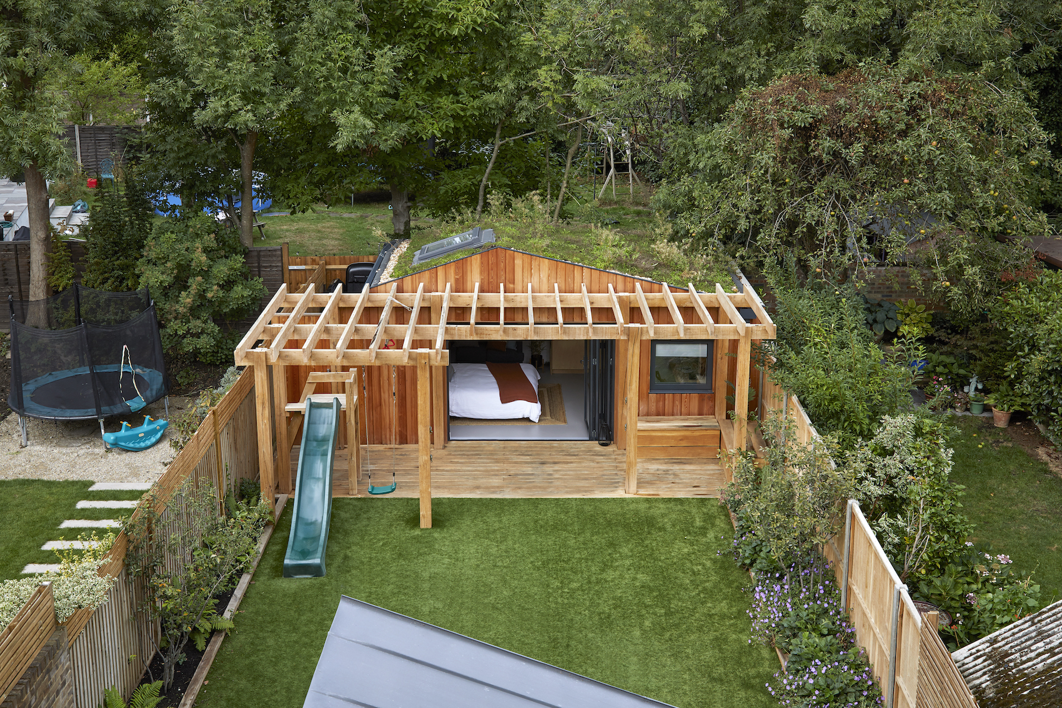
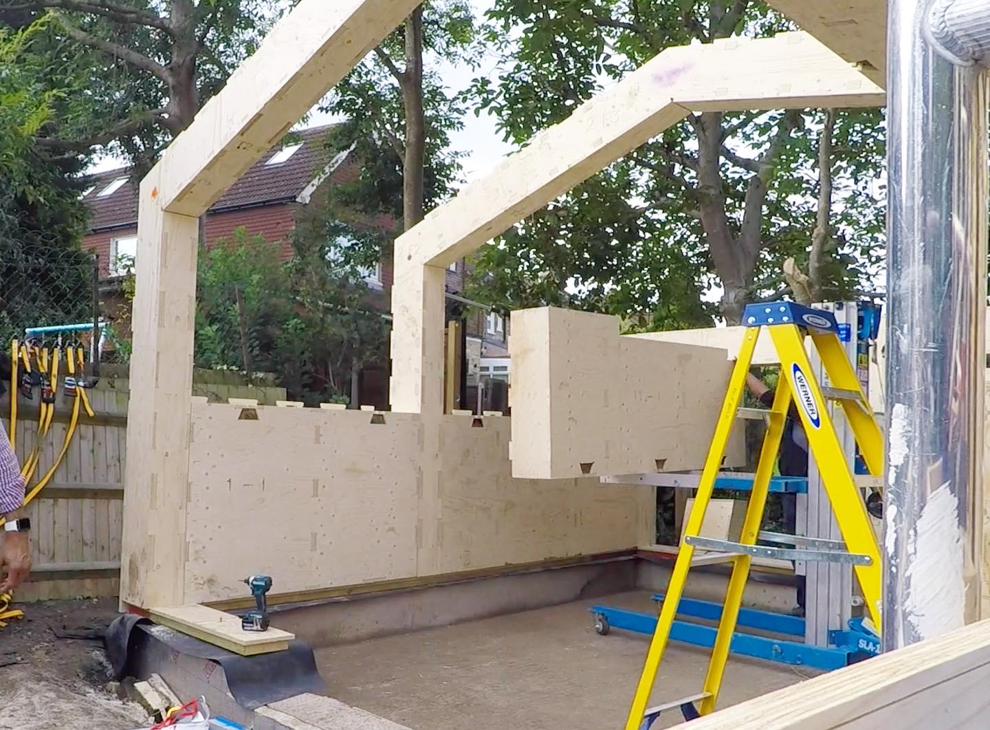
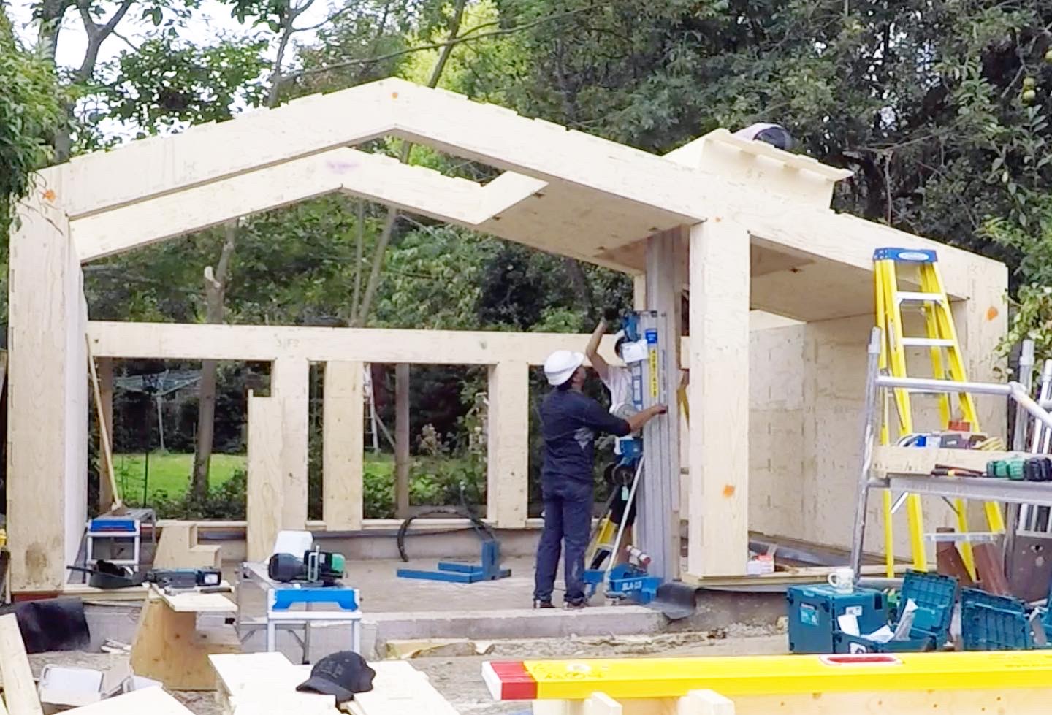
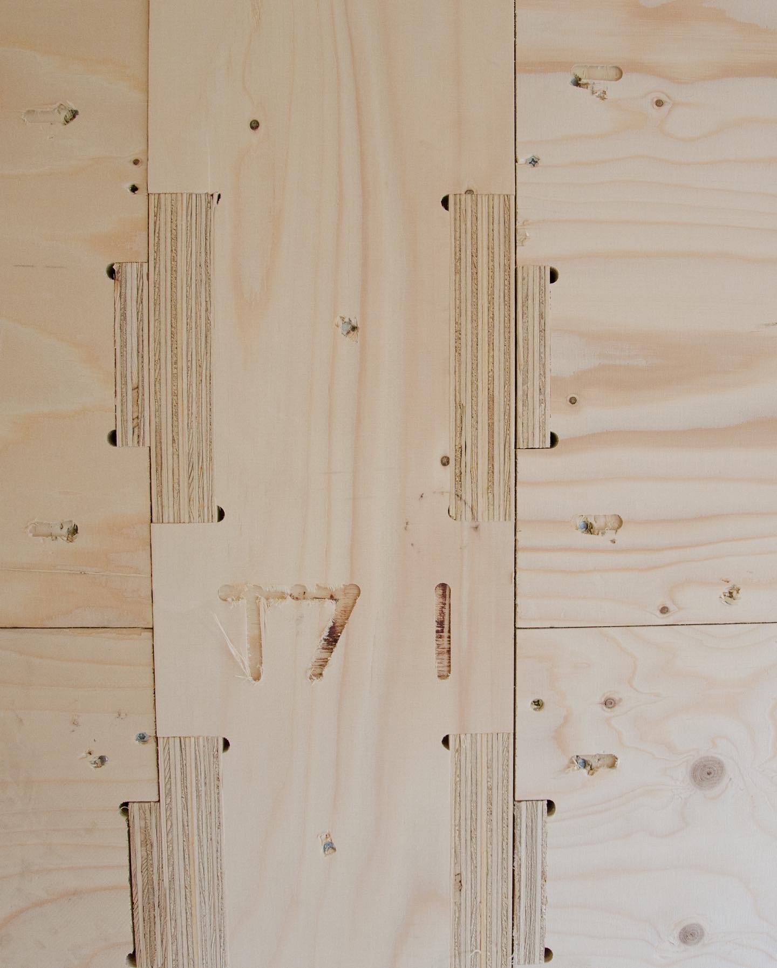


Tisserin were the structural engineers working closely with a specialist timber contractor on the design of a modular garden annex providing additional living space for a family in New Malden.
The Brief
The client was looking for a sustainable solution for a garden room to include space for a home office, play area and occasional guest room.
The Design
We originally conceived this building as a free spanning Glulam frame structure, but the recent pandemic and subsequent rise in material cost, meant the structural material needed rethinking if the project was to be built within the original budget.
We worked closely with the architect, SEArch Studio, to explore several prefabricated solutions that worked at this scale, while reducing construction waste.
The structural solution eventually chosen was based on the WikiHouse, a simple portal frame or beam and post construction, assembled by a series of 18mm thick plywood sections joined together on site. Our structure adopted a portal frame system which stabilised the building in one direction, with the compound boxes, also made from assembled plywood, providing racking (tilting / twisting movement) resistance.
With the component timber parts being precisely cut in the factory, the structure was easy to assemble, the walls pre-insulated and a green roof finished the sustainable components of the project. Siberian Larch cladding was added to the front and left and an air source heat pump was commissioned for heating and cooling.
Since the various plywood panels were assembled on site, they arrive as a flat pack system, ready to be skilfully put together (and indeed dismantled) by the site team using nothing more than handheld tools, and a carefully thought-out construction sequence designed by the contractor, who also designed the cut elements and fabricated them.
Modular Contractor: Pulp Build




| Cookie | Duration | Description |
|---|---|---|
| cookielawinfo-checkbox-analytics | 11 months | This cookie is set by GDPR Cookie Consent plugin. The cookie is used to store the user consent for the cookies in the category "Analytics". |
| cookielawinfo-checkbox-functional | 11 months | The cookie is set by GDPR cookie consent to record the user consent for the cookies in the category "Functional". |
| cookielawinfo-checkbox-necessary | 11 months | This cookie is set by GDPR Cookie Consent plugin. The cookies is used to store the user consent for the cookies in the category "Necessary". |
| cookielawinfo-checkbox-others | 11 months | This cookie is set by GDPR Cookie Consent plugin. The cookie is used to store the user consent for the cookies in the category "Other. |
| cookielawinfo-checkbox-performance | 11 months | This cookie is set by GDPR Cookie Consent plugin. The cookie is used to store the user consent for the cookies in the category "Performance". |
| viewed_cookie_policy | 11 months | The cookie is set by the GDPR Cookie Consent plugin and is used to store whether or not user has consented to the use of cookies. It does not store any personal data. |