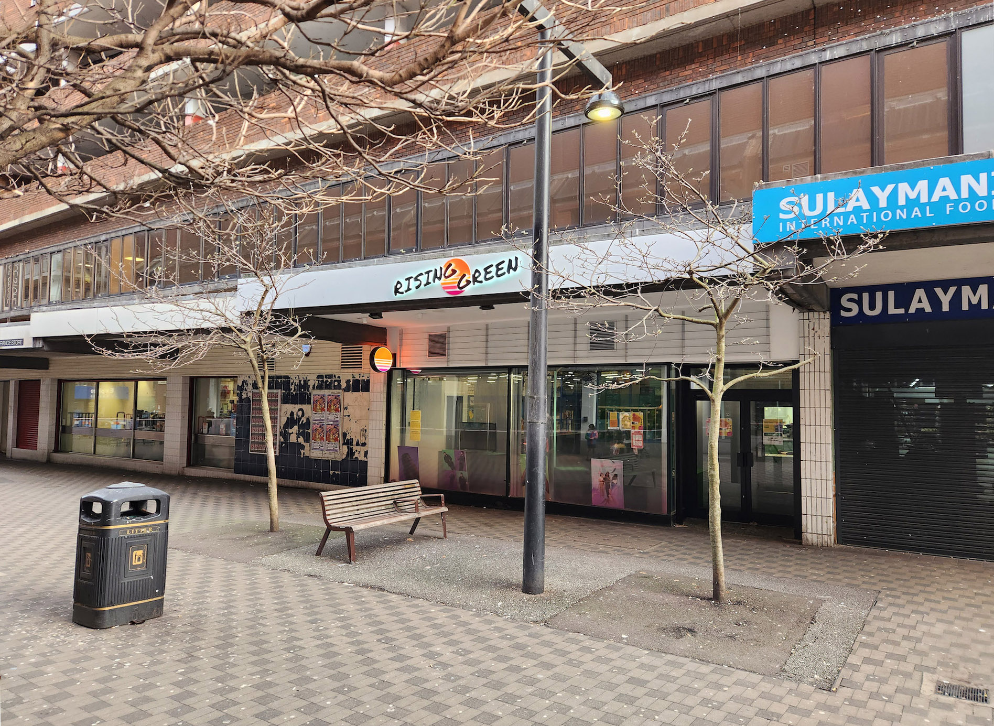
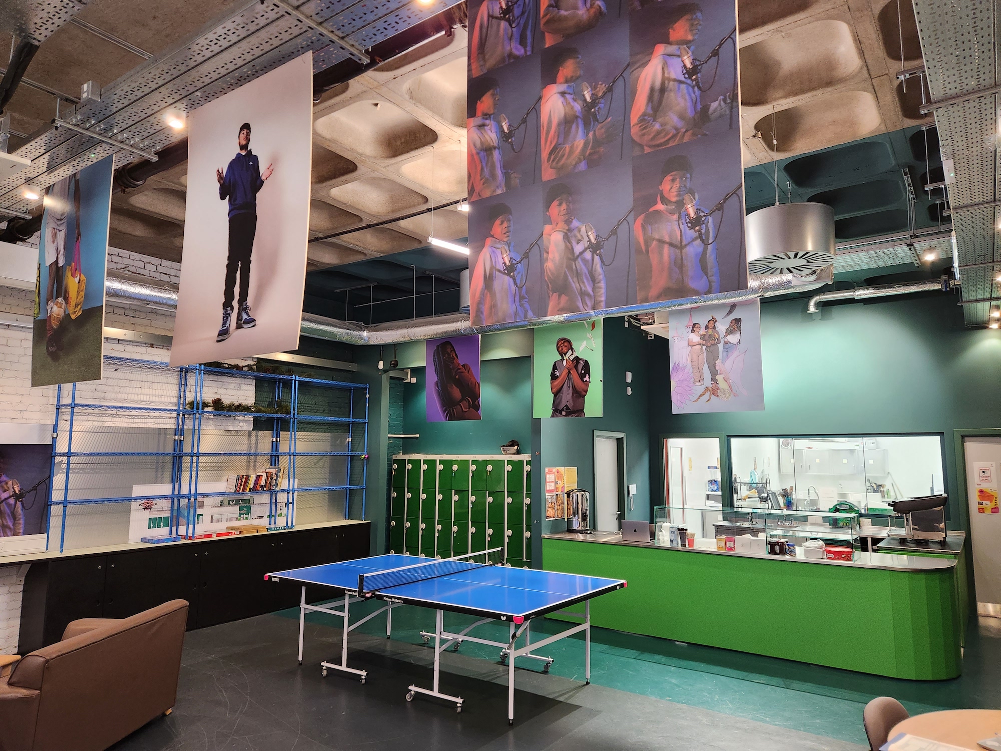
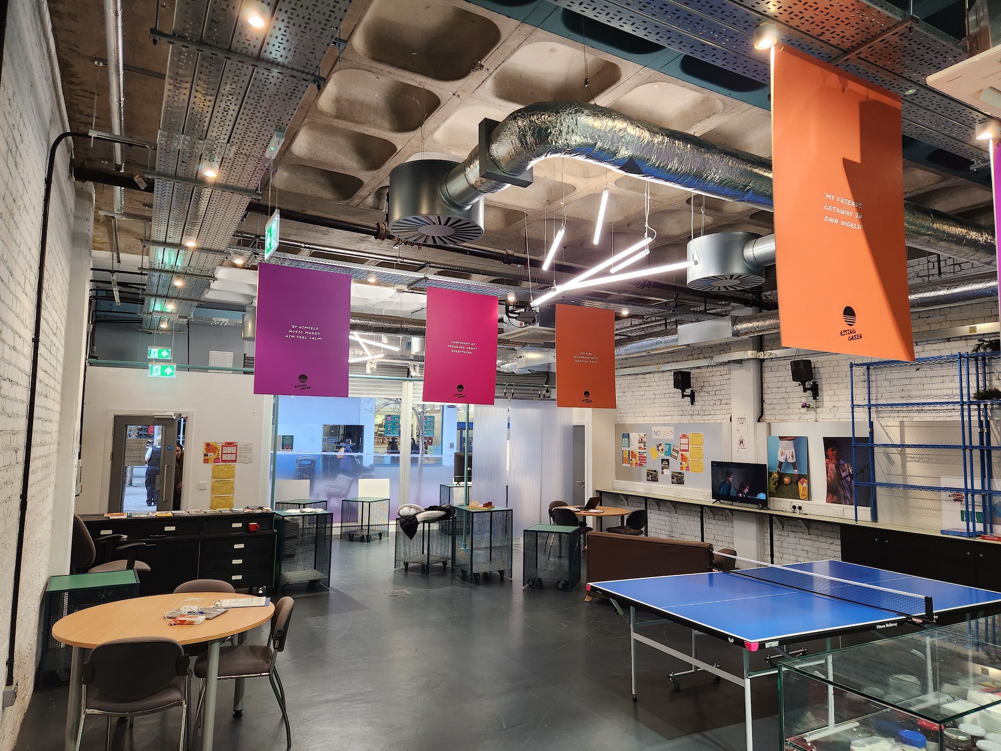
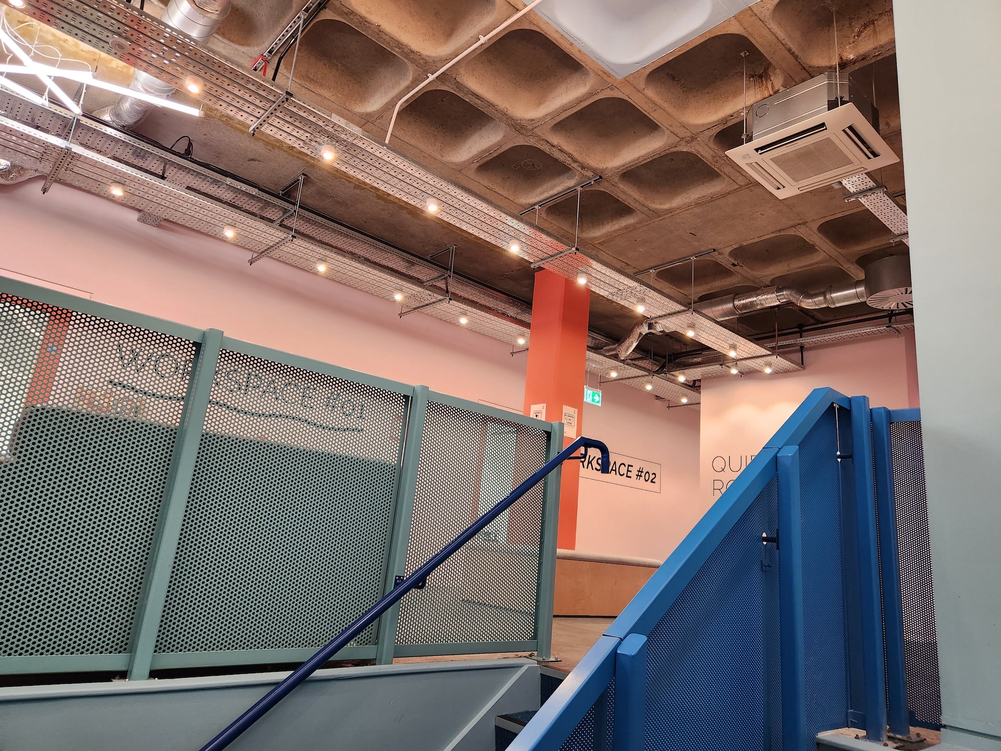
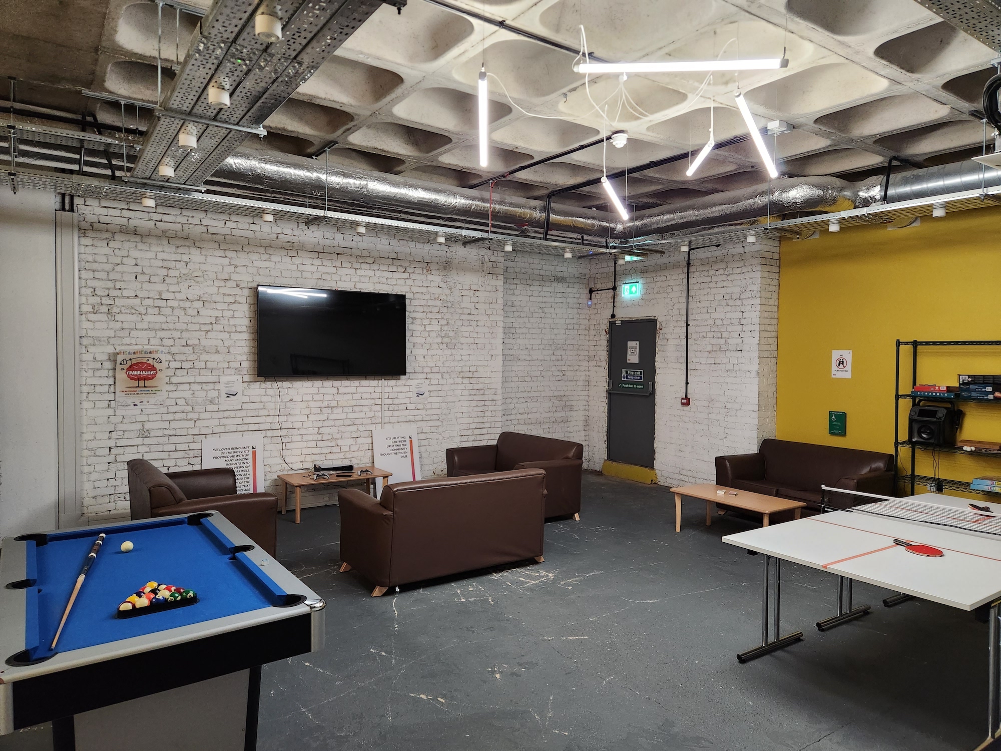


Tisserin were appointed to design the underground drainage and structural design for the conversion of an empty retail unit in Wood Green into the Rising Green Youth Hub for local young people aged between 11-19.
The Brief
To convert the ground and first floor of a four storey existing retail unit which included a car park and housing above within the borough of Haringey. The hub was designed with input from those who would ultimately use it and offers facilities including a games room, recording studio and a training kitchen.
The Design
Our expertise in working on listed buildings helped us to properly understand the condition and capacity of the building based on its age, condition, construction and safety.
The building featured an existing concrete waffle slab soffit, which was previously concealed by multiple suspended ceiling grids across the space. The adaptive reuse of the unit not only celebrates the hidden structural detail but also provides essential uplifts to the facilities, in order to safeguard future uses and the provision of youth services for the local community in the space.
The existing underground drainage had been repaired on multiple occasions and was shown to be defective, so we designed a new scheme to make sure it serves the future needs of the building.
With the early stage research and 3D BIM model design, we significantly reduced the amount of structural engineering design needed due to the strength of the existing structure, saving time and money for the client. Working all the design out up-front reduced the cost of construction as less steel was required for the structure, and lowered the risks that may have arisen later on site.
Rising Green won the Best Social Value Project accolade in the 2022 Thornton Education Trust (TET) Inspire Future Generations Awards and increases the diversity to the traditional high street offering following changes to footfall after the pandemic.
Featured in *Wallpaper magazine and on Building Design
Architect: Freehaus / JA Projects



| Cookie | Duration | Description |
|---|---|---|
| cookielawinfo-checkbox-analytics | 11 months | This cookie is set by GDPR Cookie Consent plugin. The cookie is used to store the user consent for the cookies in the category "Analytics". |
| cookielawinfo-checkbox-functional | 11 months | The cookie is set by GDPR cookie consent to record the user consent for the cookies in the category "Functional". |
| cookielawinfo-checkbox-necessary | 11 months | This cookie is set by GDPR Cookie Consent plugin. The cookies is used to store the user consent for the cookies in the category "Necessary". |
| cookielawinfo-checkbox-others | 11 months | This cookie is set by GDPR Cookie Consent plugin. The cookie is used to store the user consent for the cookies in the category "Other. |
| cookielawinfo-checkbox-performance | 11 months | This cookie is set by GDPR Cookie Consent plugin. The cookie is used to store the user consent for the cookies in the category "Performance". |
| viewed_cookie_policy | 11 months | The cookie is set by the GDPR Cookie Consent plugin and is used to store whether or not user has consented to the use of cookies. It does not store any personal data. |