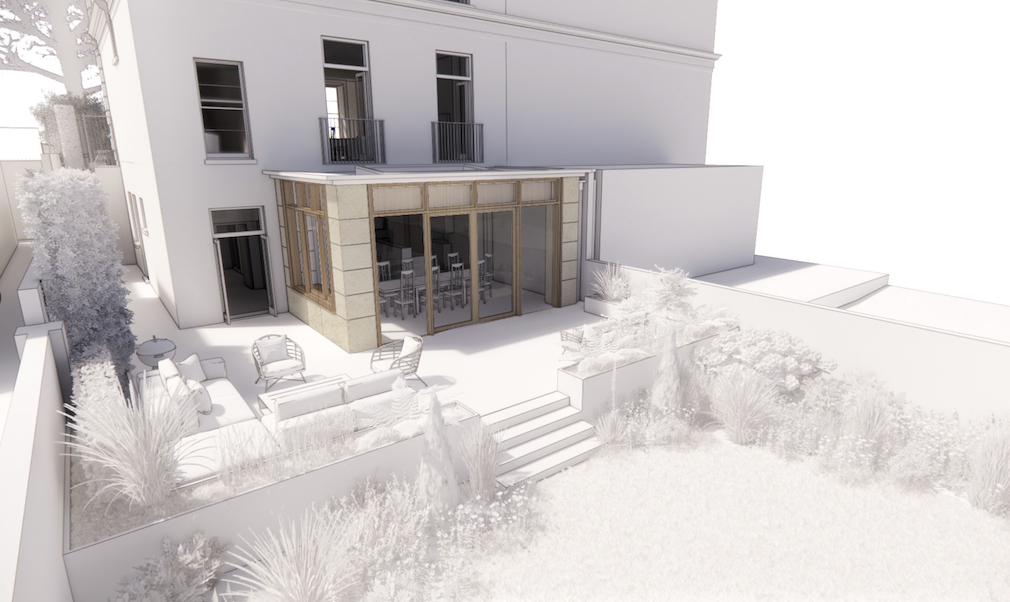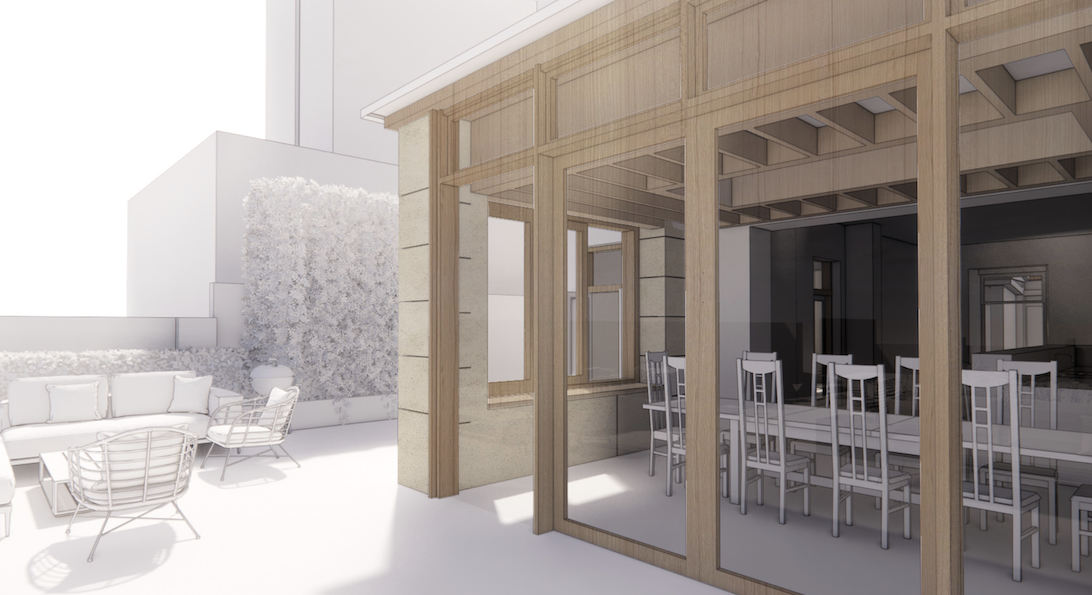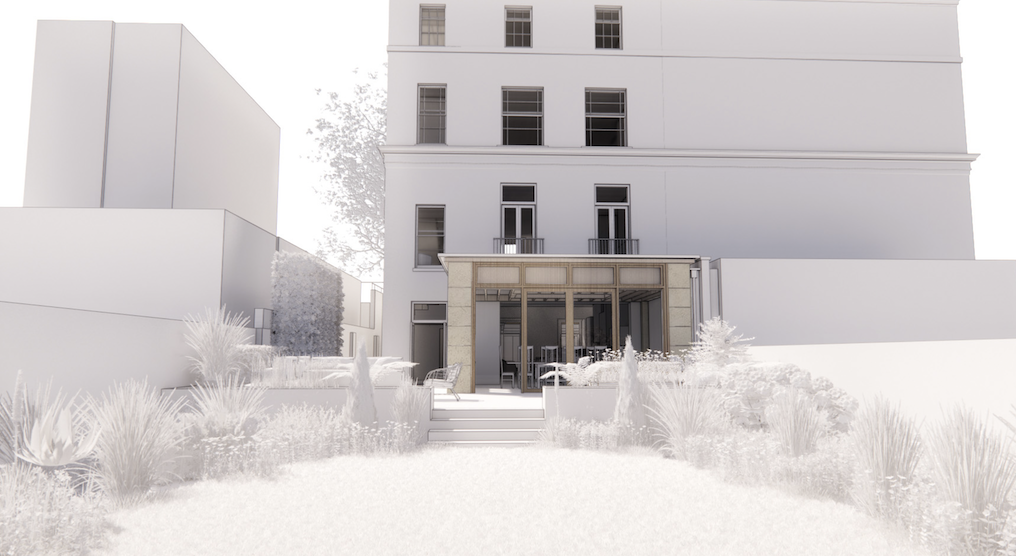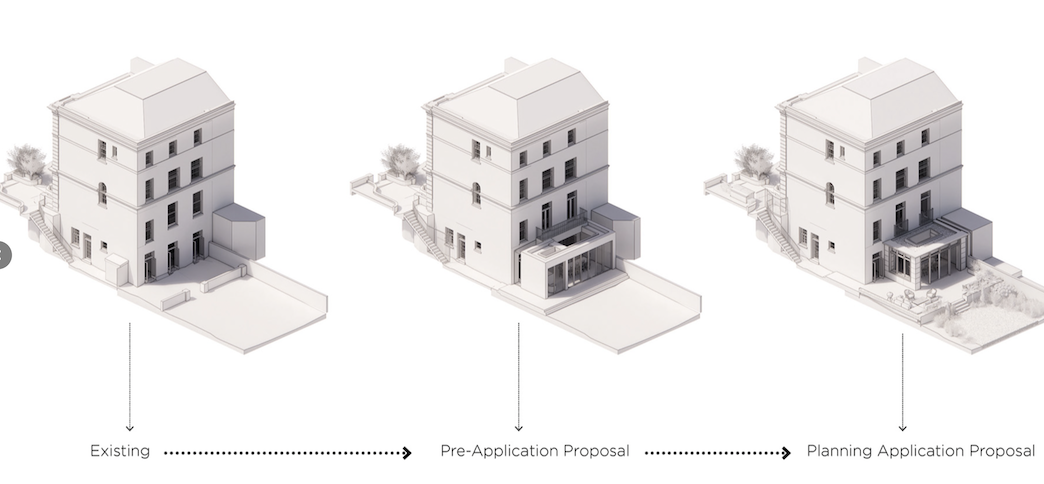




Refurbishment and extension to five storey Grade II listed home in Little Venice with a strong sustainable element to minimise energy use and improve natural light.
The Brief
This was an opportunity to test low carbon materials within a residential project. The client wanted to resolve damp issues in the lower ground floor and extend it to form a new kitchen, living and dining area that was the focal point of the family home with a greater connection to the garden.
The Design
Sustainability was a key goal for the client, and materials were selected that had low embodied carbon and well as low energy, through the use of timber and stone.
We used pre-stressed stone as an alternative to concrete foundations over clay soil. The original listed stone cantilevered staircase was restored, and a timber frame was introduced, along with CEM free concrete which is a much more sustainable material.
The project has just started on site.
Images courtesy of Marks Barfield
Architect: Marks Barfield



| Cookie | Duration | Description |
|---|---|---|
| cookielawinfo-checkbox-analytics | 11 months | This cookie is set by GDPR Cookie Consent plugin. The cookie is used to store the user consent for the cookies in the category "Analytics". |
| cookielawinfo-checkbox-functional | 11 months | The cookie is set by GDPR cookie consent to record the user consent for the cookies in the category "Functional". |
| cookielawinfo-checkbox-necessary | 11 months | This cookie is set by GDPR Cookie Consent plugin. The cookies is used to store the user consent for the cookies in the category "Necessary". |
| cookielawinfo-checkbox-others | 11 months | This cookie is set by GDPR Cookie Consent plugin. The cookie is used to store the user consent for the cookies in the category "Other. |
| cookielawinfo-checkbox-performance | 11 months | This cookie is set by GDPR Cookie Consent plugin. The cookie is used to store the user consent for the cookies in the category "Performance". |
| viewed_cookie_policy | 11 months | The cookie is set by the GDPR Cookie Consent plugin and is used to store whether or not user has consented to the use of cookies. It does not store any personal data. |