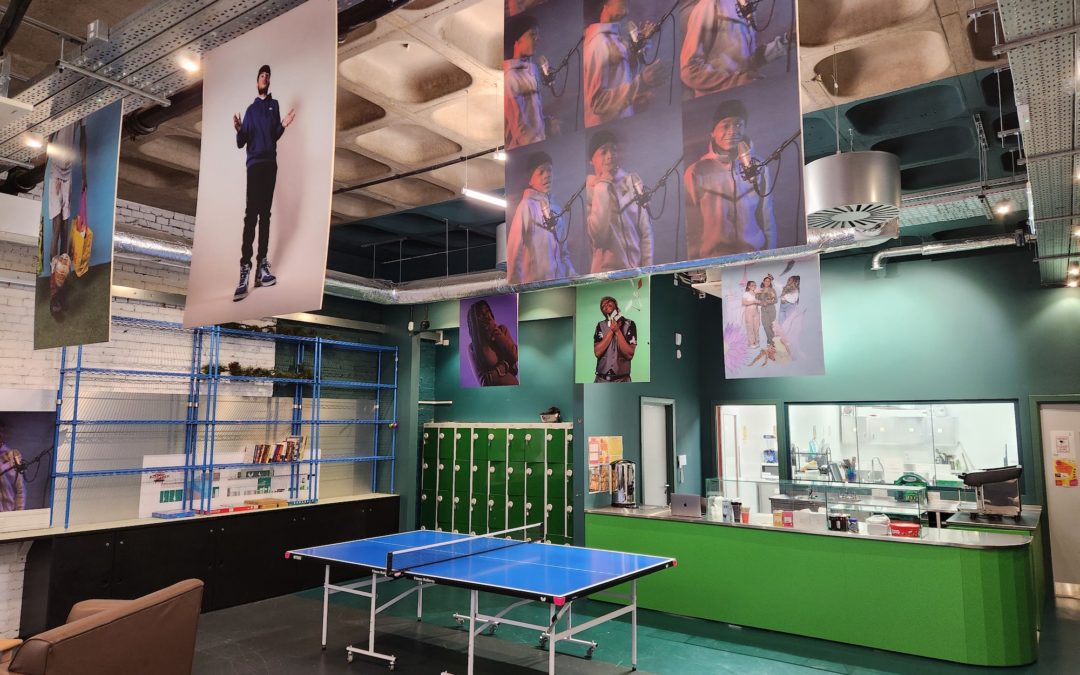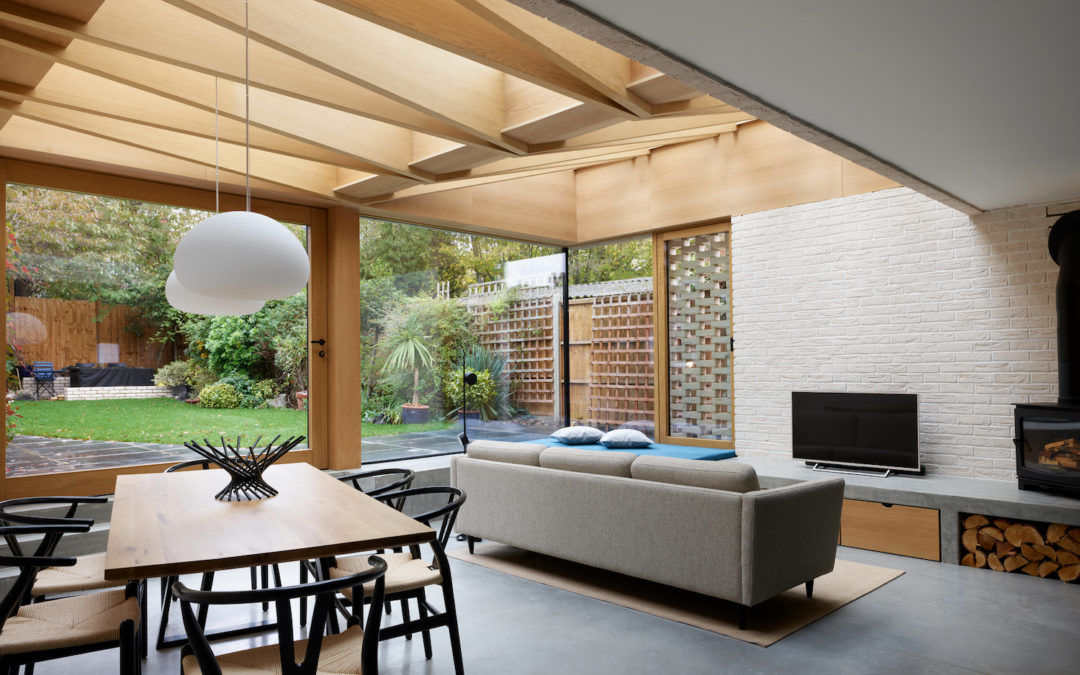
by Beverley Gibbs | Jan 9, 2023
MELBURY GARDENS A modern extension to a family home in Wimbledon, which features a sculptural timber roof design allowing natural light to flood in, and an ever changing backdrop with the sky above. The Brief The owners of the five-bedroom property wanted to convert...
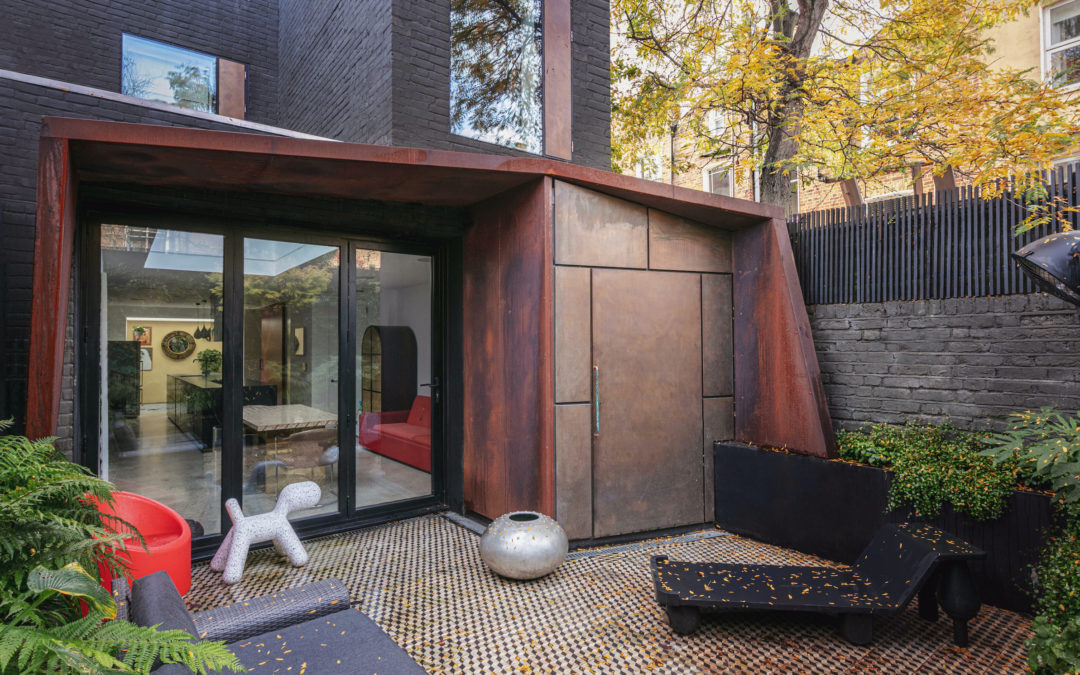
by B ogunmefun | Nov 15, 2022
METAMORPHIC ARTIST’S RESIDENCE An origami inspired, new corten steelwork canopy, is both an artistic sculpture and a functional shelter. The Brief The complete refurbishment of a previously minimalist end of terrace family home in Hackney into a contemporary art...
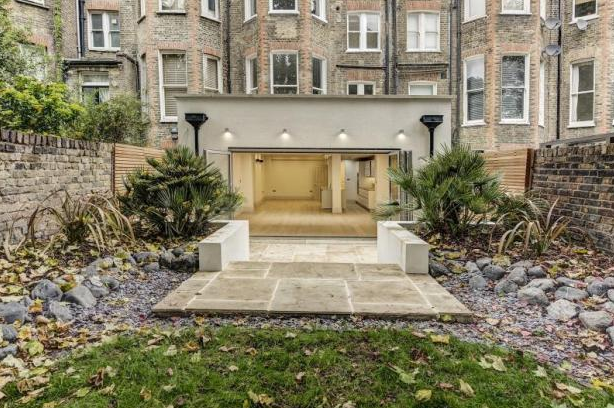
by B ogunmefun | Nov 16, 2021
ELGIN AVENUE Our client purchased both the ground floor and lower ground floor flat, to create a new 2 storey flat for the high end residential market. Our time spent understanding the existing building allowed us to provide an efficient structural frame that was...
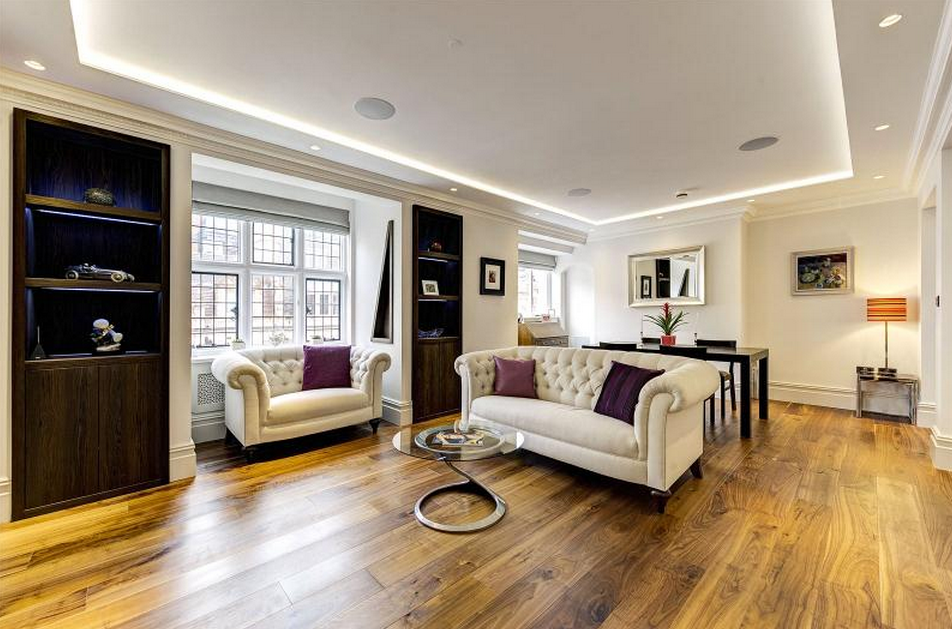
by B ogunmefun | Nov 16, 2021
MOUNT STREET Top floor flat in a famous retail street in Mayfair, London, required remodelling to create a more flexible, useable space to suit our client. Tisserin provided the structural engineering design for this project, inspecting the existing structure and...
