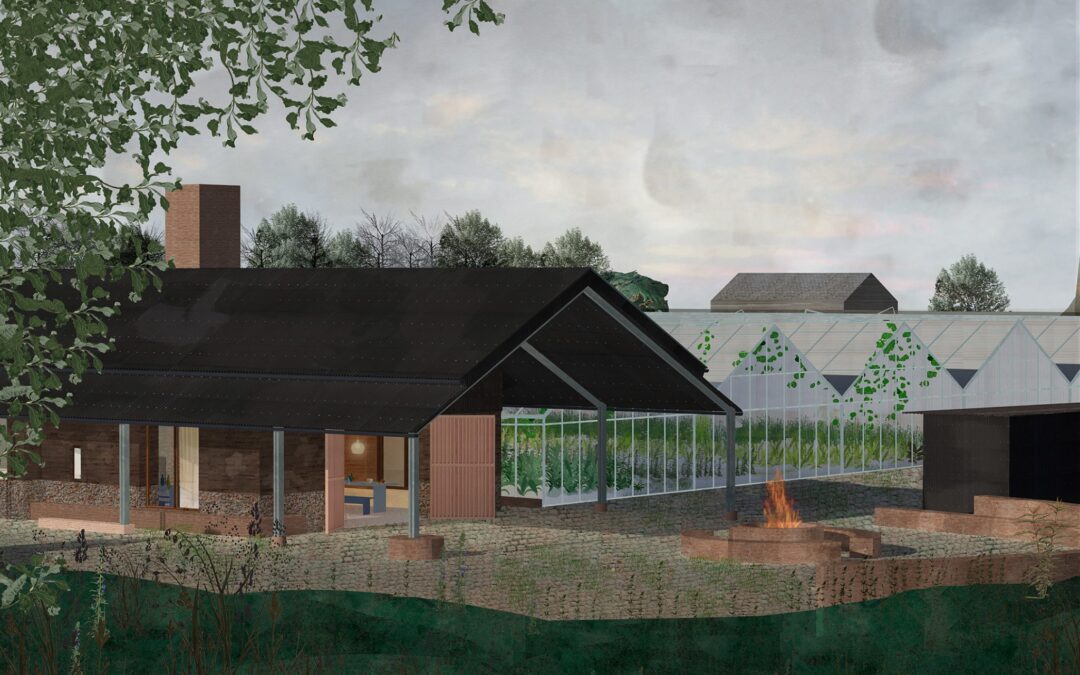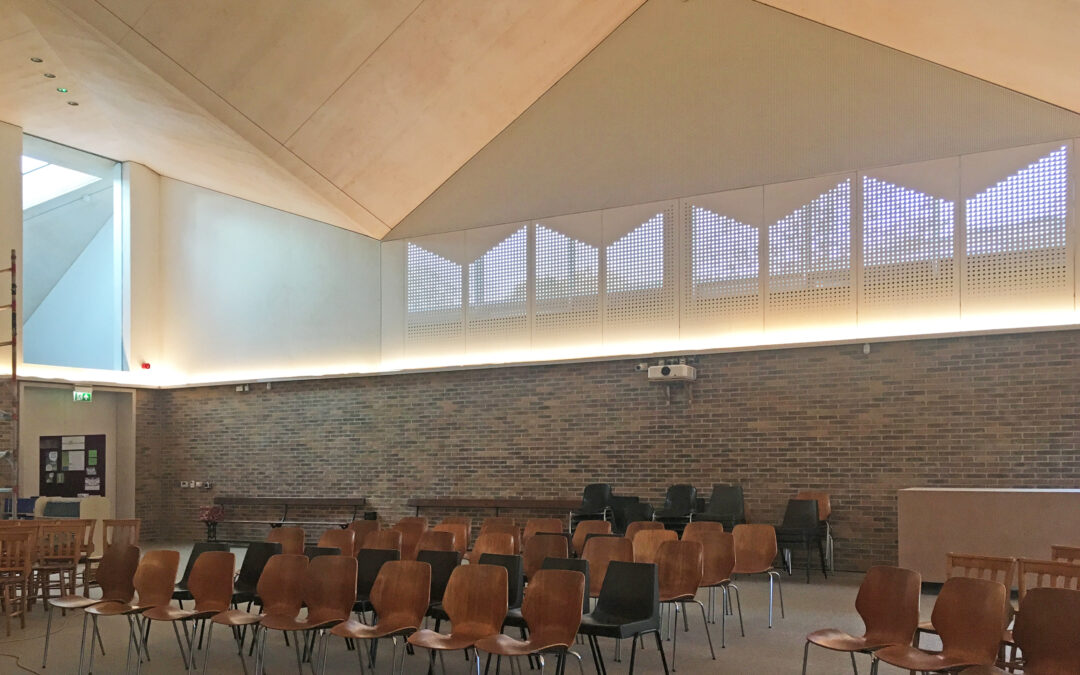
by B ogunmefun | Nov 16, 2021
INTERNATIONAL PRESBYTERIAN This complex timber roof structure was designed as part of the specialist timber design package for the client, KLH. The roof is of CLT construction and is partly acting as a folded plate, and partly supported on a steel frame. Bola carried...
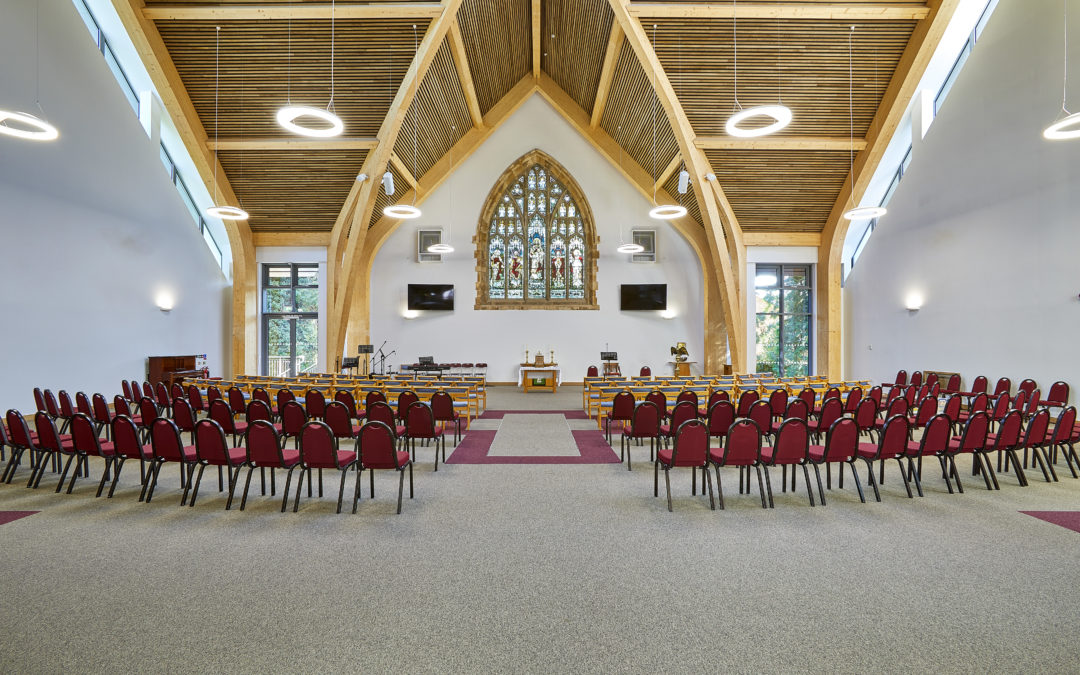
by B ogunmefun | Nov 16, 2021
ST. PHILIPS CHURCH This new 21m x 21m worship hall is the centrepiece to the new St. Philips Church, just outside Birmingham. The structure consists of glulam timber portal frames with a 13m tall ridge. Tisserin Engineers were appointed as specialist timber engineers...
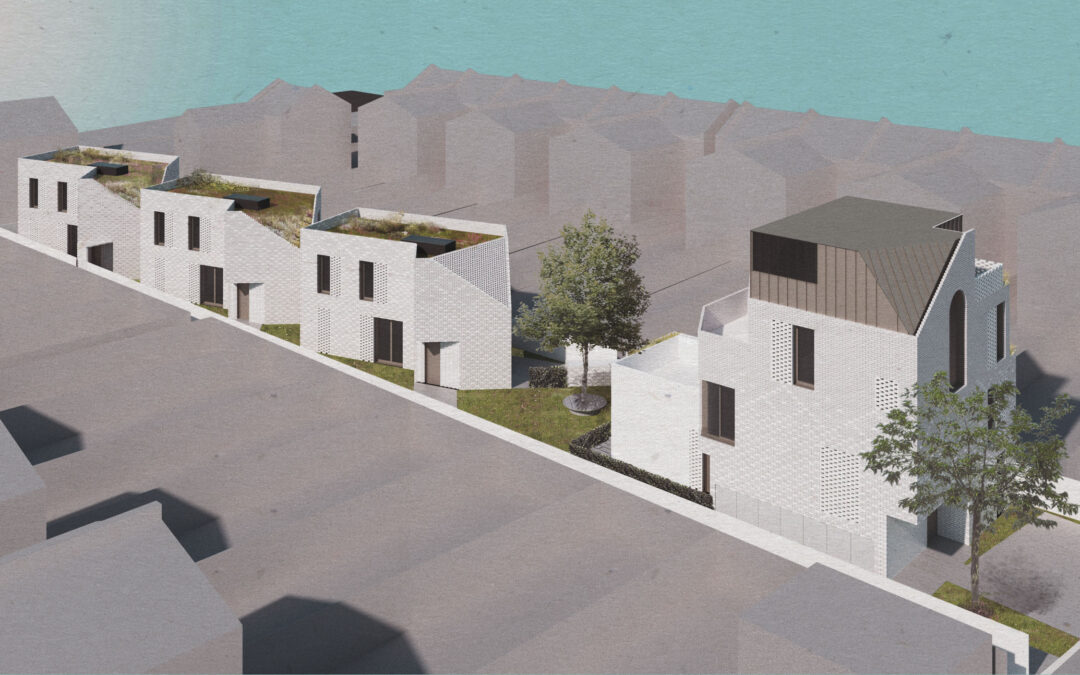
by B ogunmefun | Nov 15, 2021
LONSDALE MEWS This scheme includes the design of 4 new timber frame buildings, creating 6 new units on a narrow site in south London. Tisserin worked very closely with the design team to provide the structural and civil engineering service, including the discharge of...
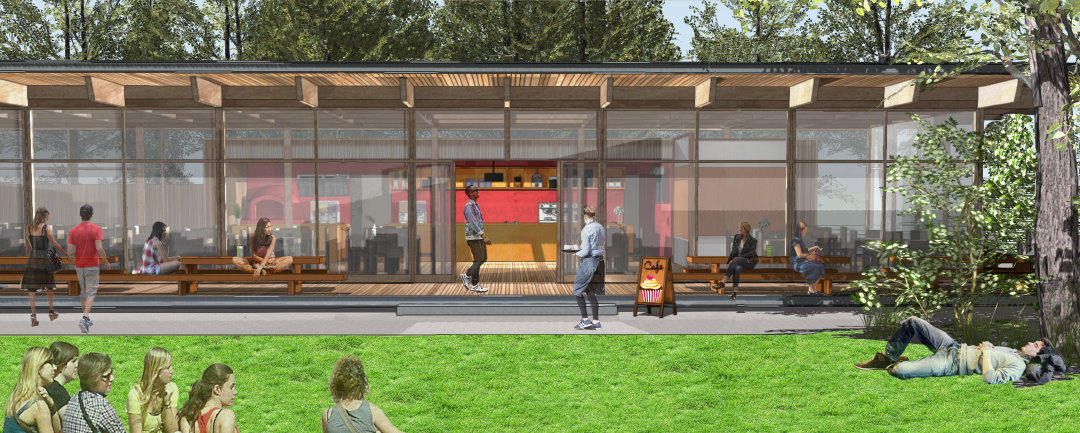
by B ogunmefun | Nov 15, 2021
PAVILION TEA HOUSE A new CLT and glulam structure has been designed to replace the hugely popular 1930s tea house in Hove Park, Brighton. Tisserin were appointed to provide a Structural and Civil engineering service for the new proposal, including the detailed...




