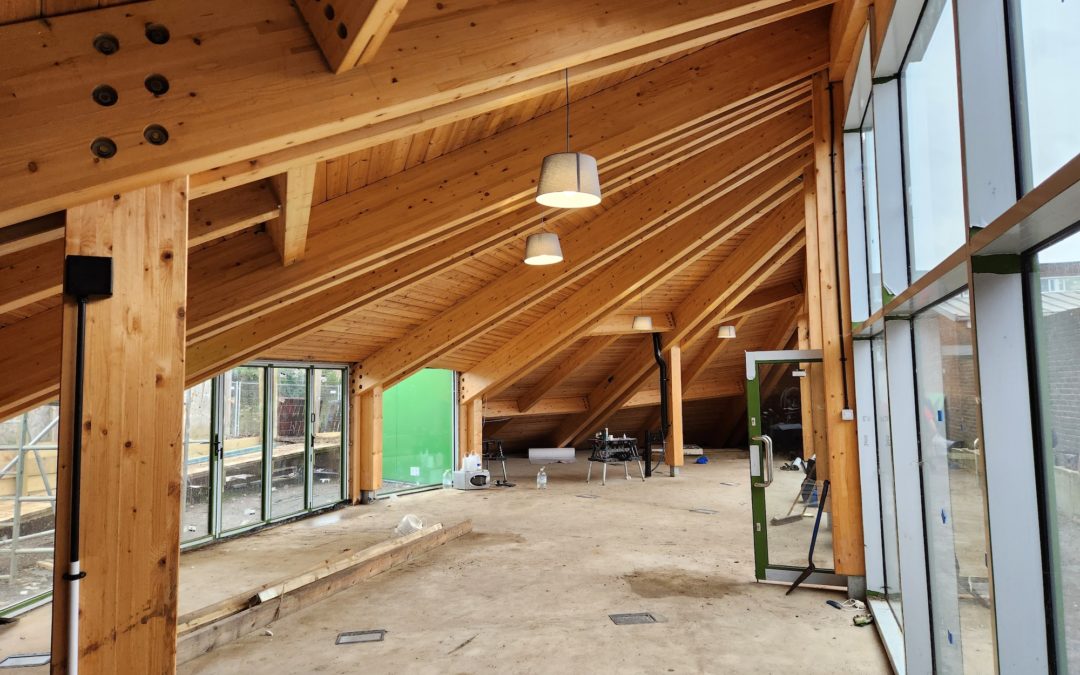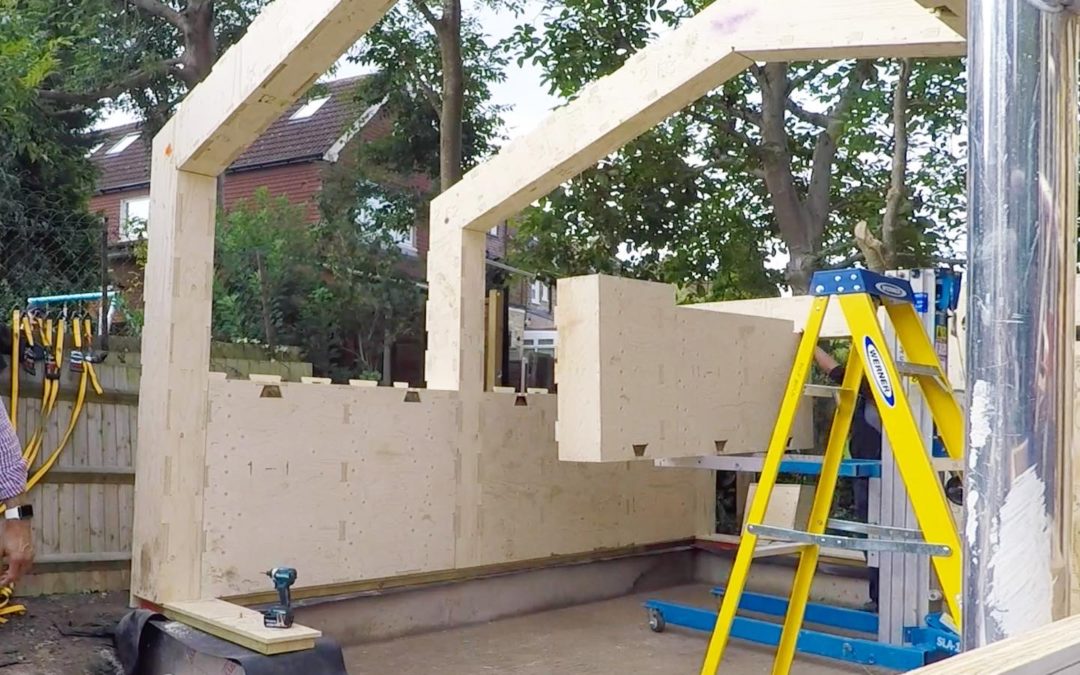
by Beverley Gibbs | Jan 25, 2023
PARK VIEW GARDEN ROOM Tisserin were the structural engineers working closely with a specialist timber contractor on the design of a modular garden annex providing additional living space for a family in New Malden. The Brief The client was looking for a sustainable...
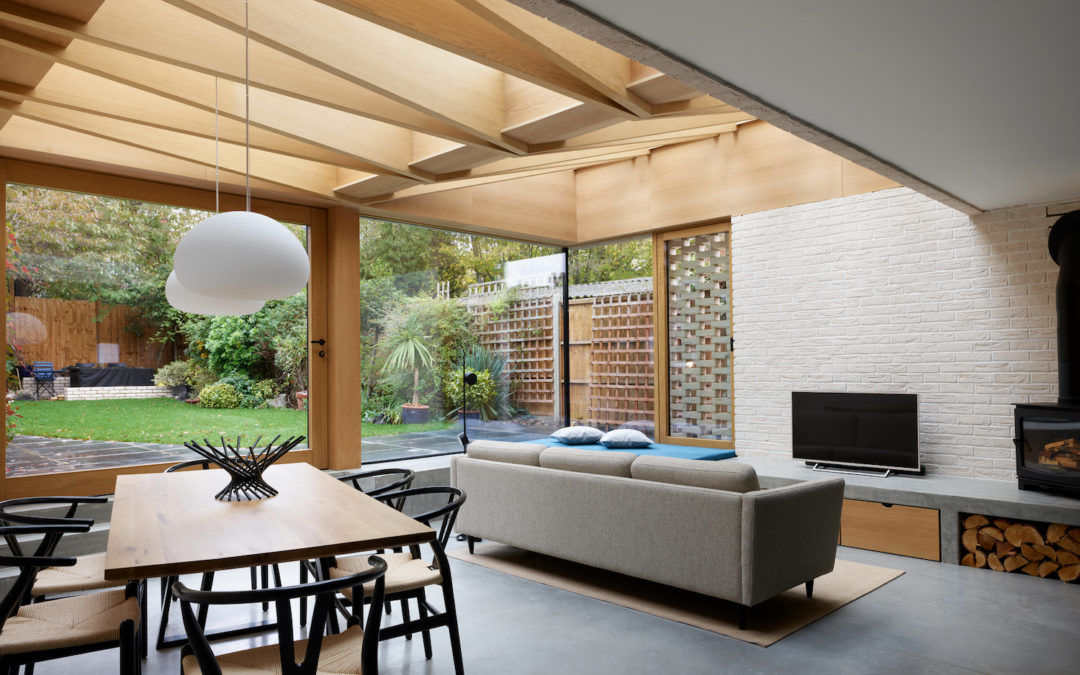
by Beverley Gibbs | Jan 9, 2023
MELBURY GARDENS A modern extension to a family home in Wimbledon, which features a sculptural timber roof design allowing natural light to flood in, and an ever changing backdrop with the sky above. The Brief The owners of the five-bedroom property wanted to convert...
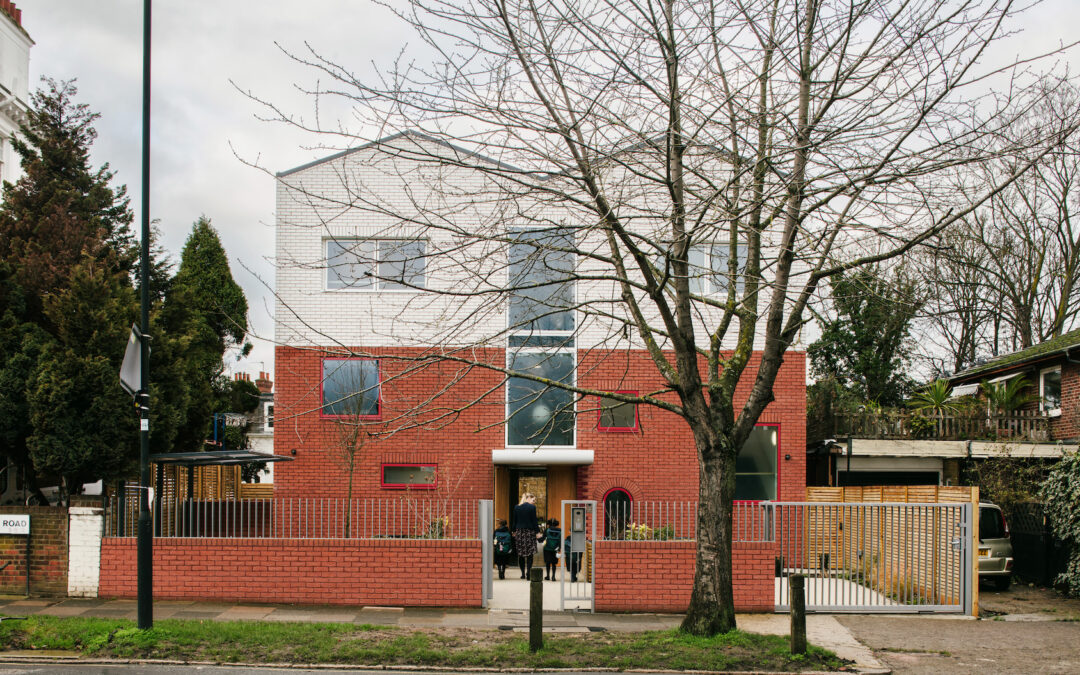
by B ogunmefun | Nov 15, 2022
WHITE HOUSE SCHOOL A two-and-a-half storey hybrid CLT and steel frame structure designed for the White House Preparatory School in collaboration with vPPR Architects. The Brief Situated between Grade II listed buildings, the new design required sensitive...
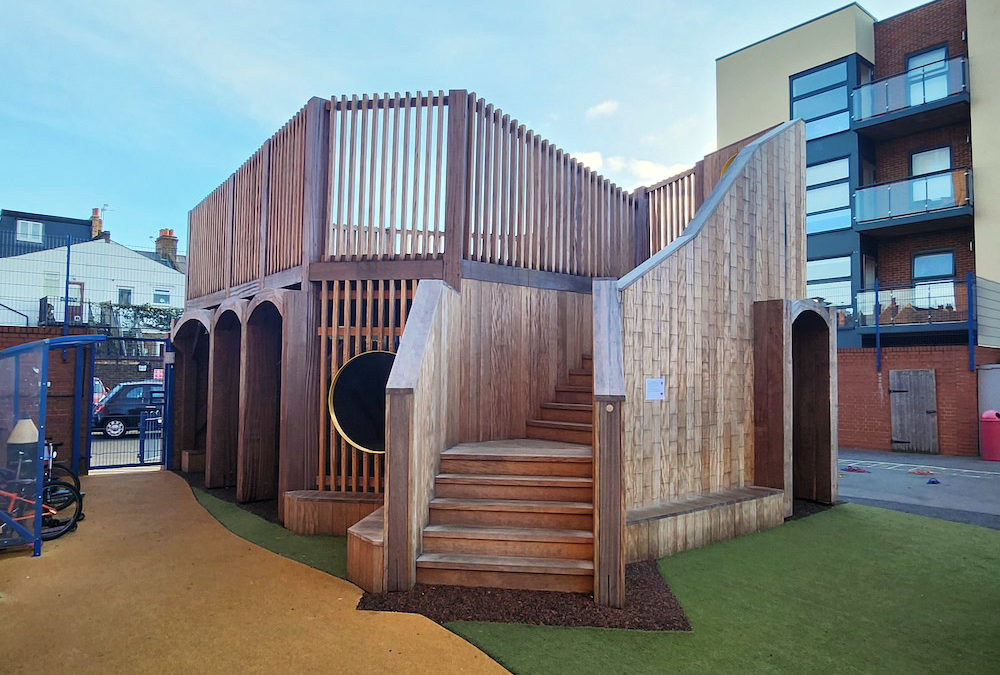
by B ogunmefun | Nov 15, 2022
TOOTING PRIMARY SCHOOL Tooting Primary School commissioned the design of two new outdoor timber play structures, an outdoor classroom and a 8m high playframe. A number of timber species were investigated during the design process including Green Oak and Douglas Fir...





