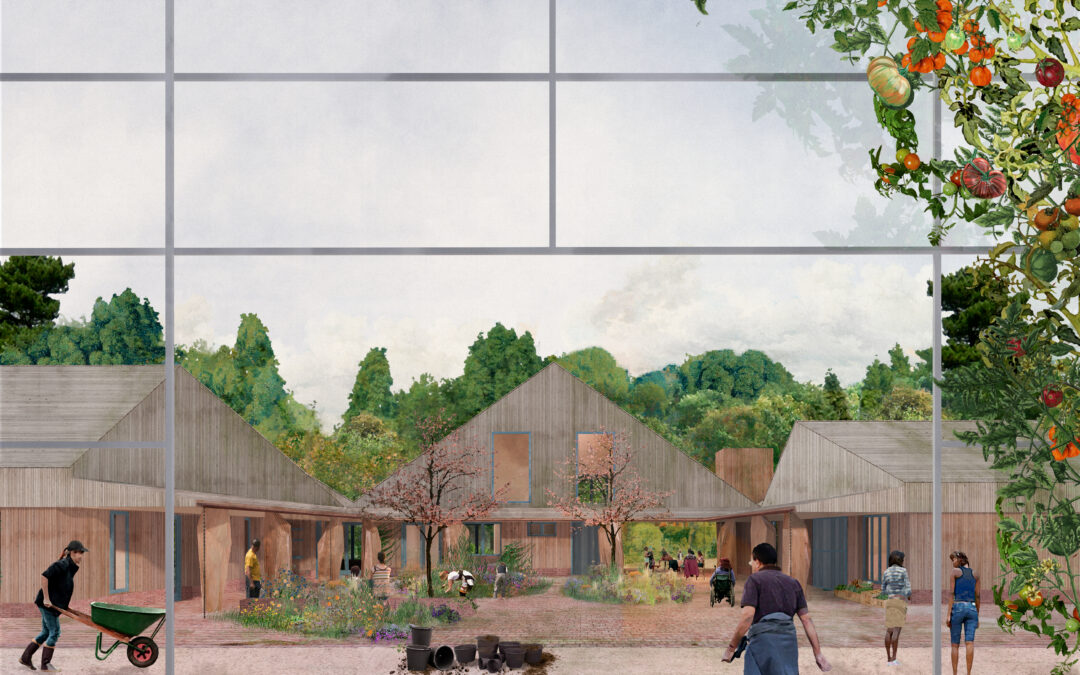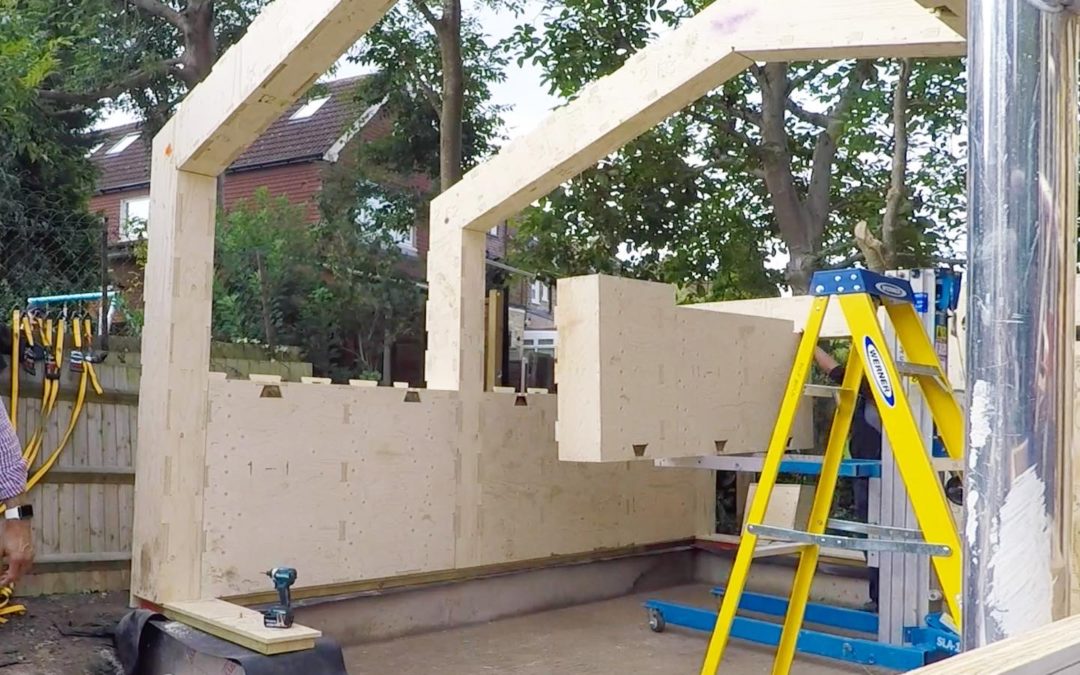
by Beverley Gibbs | Jan 25, 2023
PARK VIEW GARDEN ROOM Tisserin were the structural engineers working closely with a specialist timber contractor on the design of a modular garden annex providing additional living space for a family in New Malden. The Brief The client was looking for a sustainable...
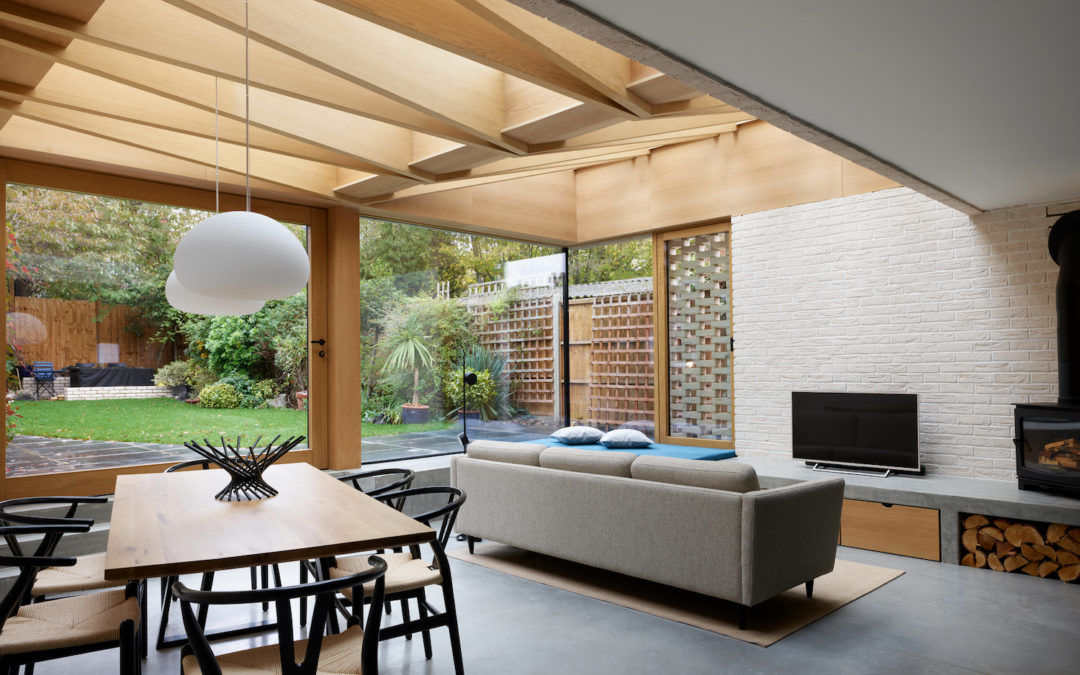
by Beverley Gibbs | Jan 9, 2023
MELBURY GARDENS A modern extension to a family home in Wimbledon, which features a sculptural timber roof design allowing natural light to flood in, and an ever changing backdrop with the sky above. The Brief The owners of the five-bedroom property wanted to convert...
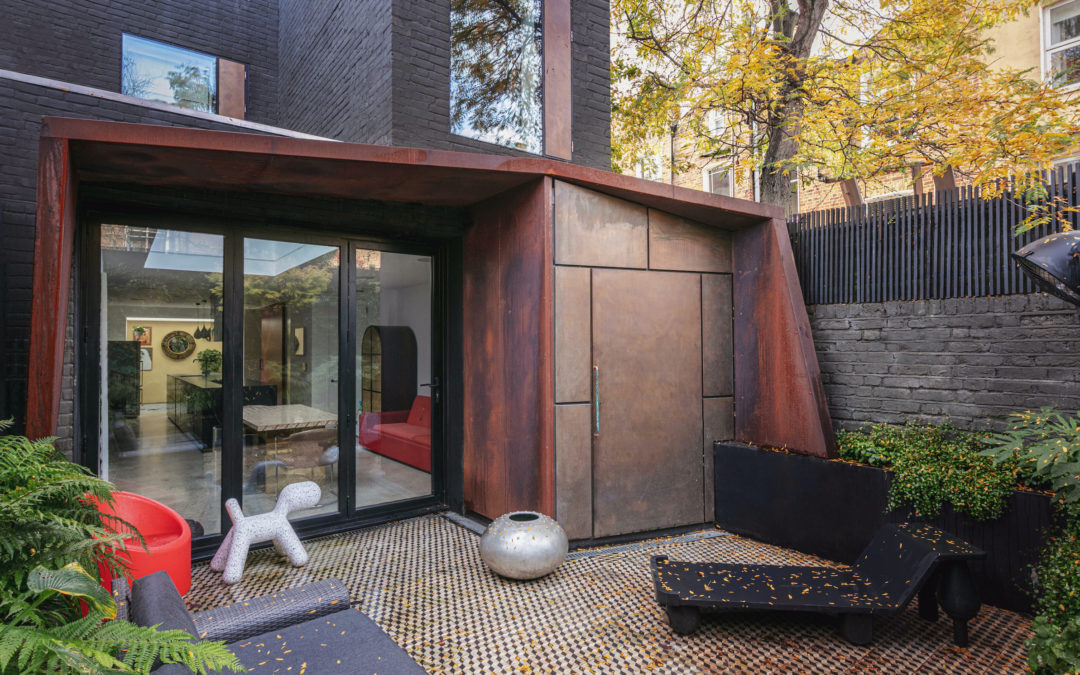
by B ogunmefun | Nov 15, 2022
METAMORPHIC ARTIST’S RESIDENCE An origami inspired, new corten steelwork canopy, is both an artistic sculpture and a functional shelter. The Brief The complete refurbishment of a previously minimalist end of terrace family home in Hackney into a contemporary art...
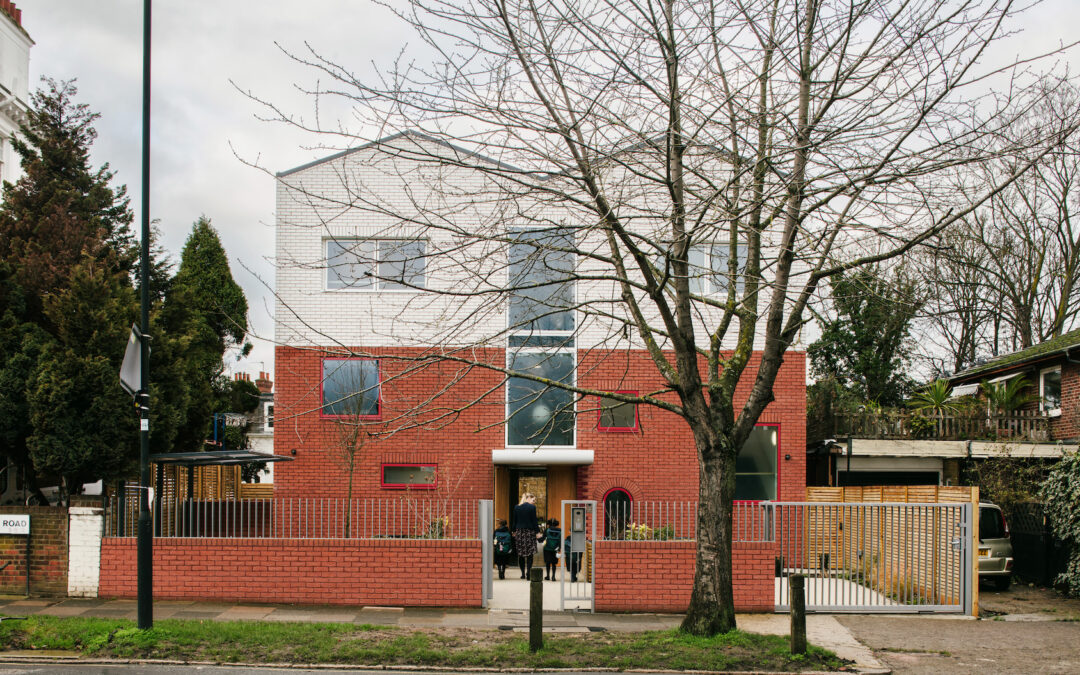
by B ogunmefun | Nov 15, 2022
WHITE HOUSE SCHOOL A two-and-a-half storey hybrid CLT and steel frame structure designed for the White House Preparatory School in collaboration with vPPR Architects. The Brief Situated between Grade II listed buildings, the new design required sensitive...




