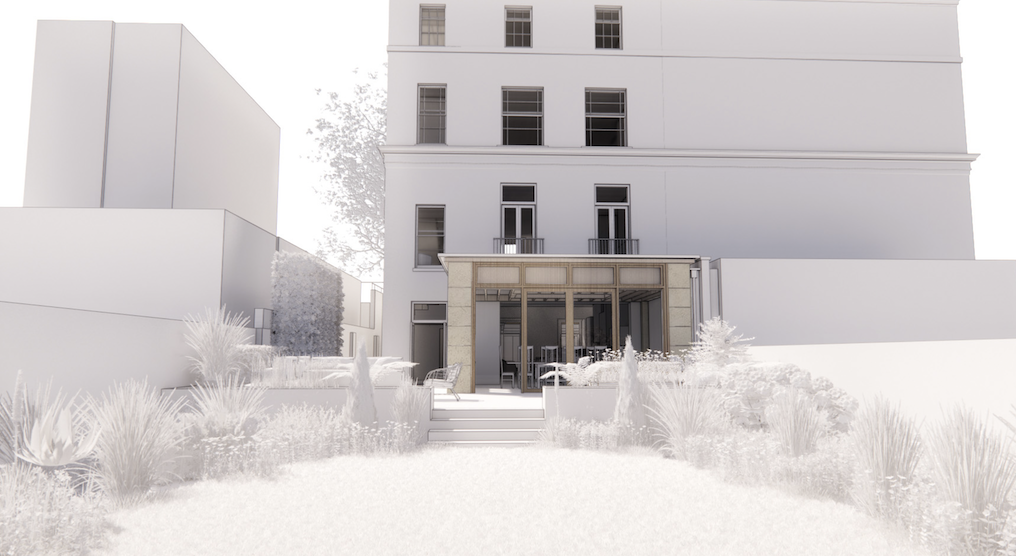
by Beverley Gibbs | Apr 17, 2023
WARWICK AVENUE Refurbishment and extension to five storey Grade II listed home in Little Venice with a strong sustainable element to minimise energy use and improve natural light. The Brief This was an opportunity to test low carbon materials within a residential...
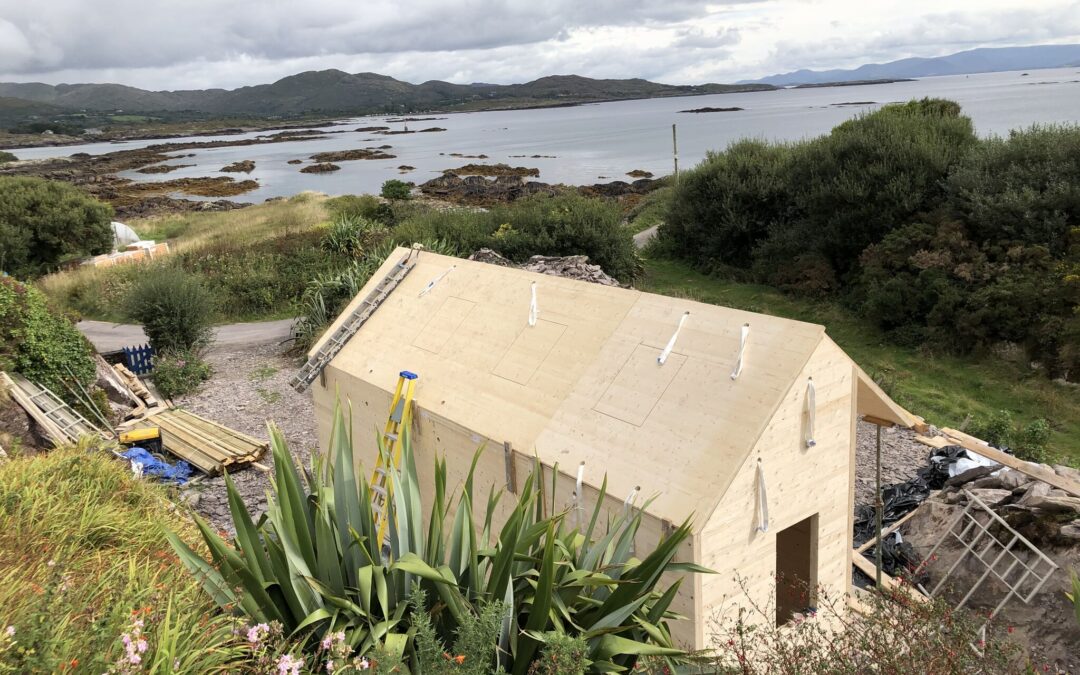
by Beverley Gibbs | Apr 10, 2023
BOAT HOUSE Probably the smallest CLT project we have designed, the Boathouse is a small two storey house an isolated site in Kerry, Ireland. The Brief This was a showcase project for the area to demonstrate the capabilities of Cross Laminated Timber (CLT) and to see...
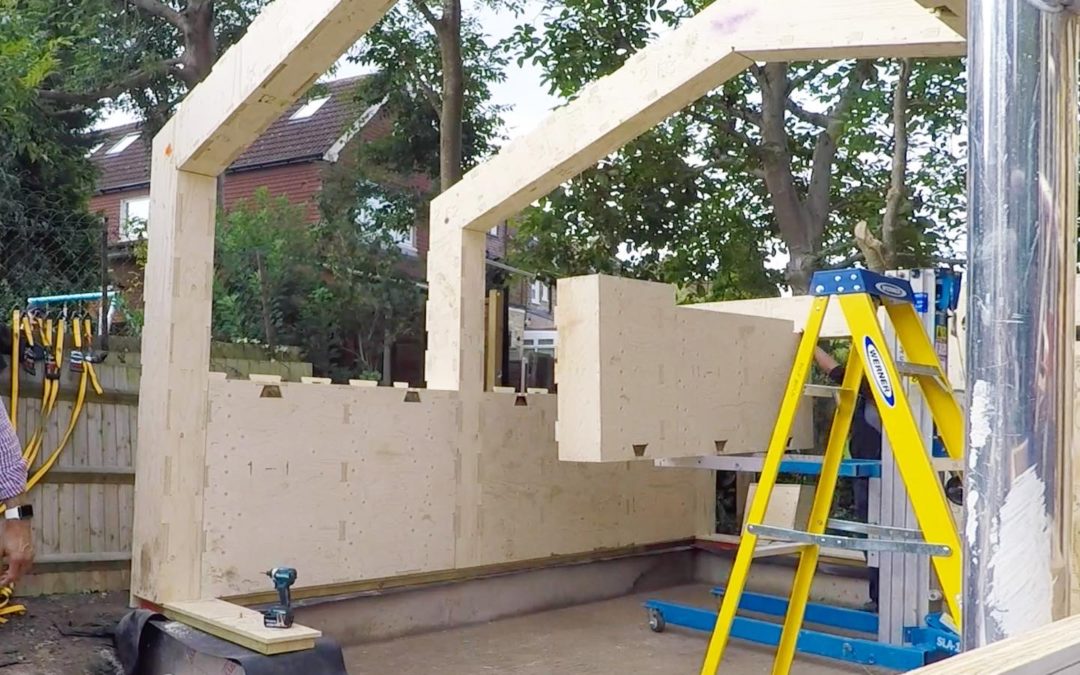
by Beverley Gibbs | Jan 25, 2023
PARK VIEW GARDEN ROOM Tisserin were the structural engineers working closely with a specialist timber contractor on the design of a modular garden annex providing additional living space for a family in New Malden. The Brief The client was looking for a sustainable...
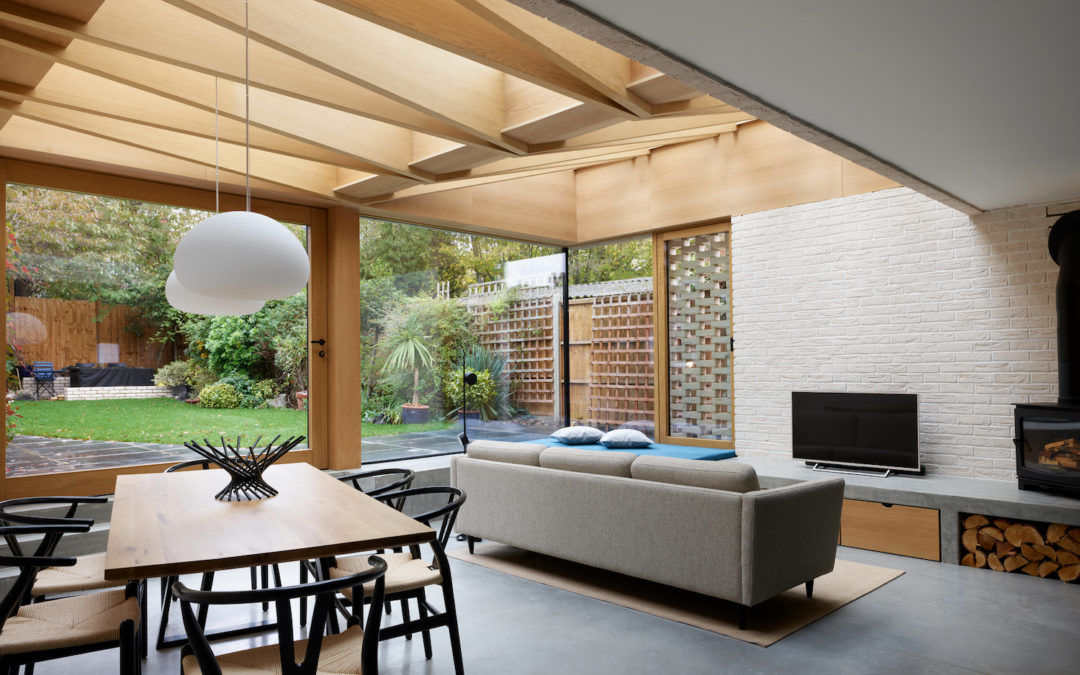
by Beverley Gibbs | Jan 9, 2023
MELBURY GARDENS A modern extension to a family home in Wimbledon, which features a sculptural timber roof design allowing natural light to flood in, and an ever changing backdrop with the sky above. The Brief The owners of the five-bedroom property wanted to convert...
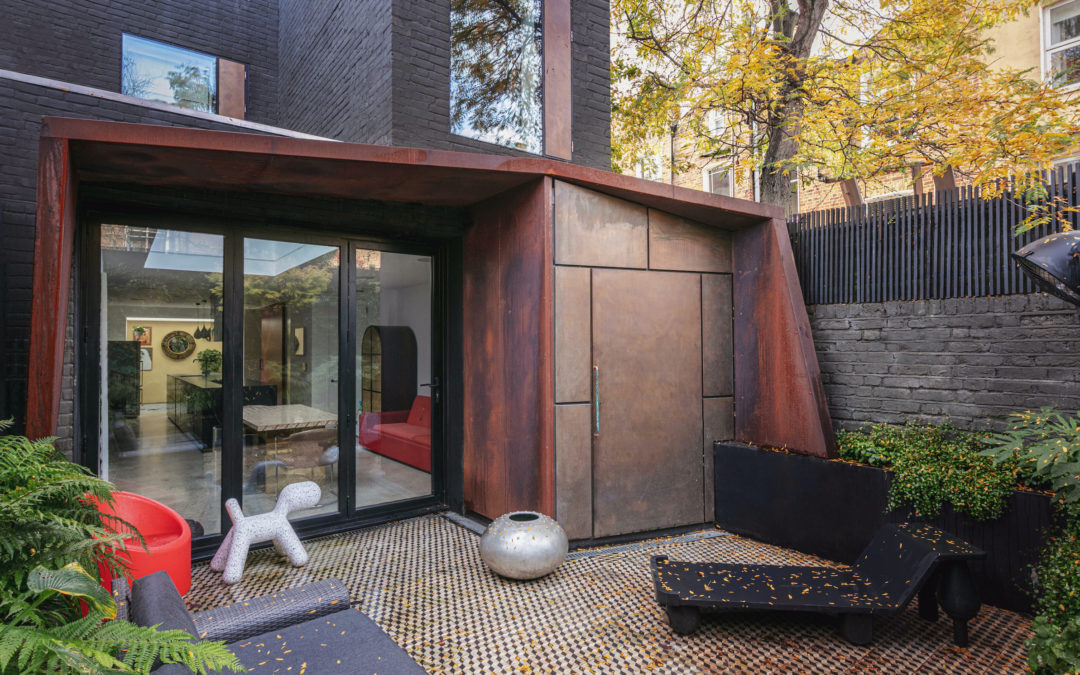
by B ogunmefun | Nov 15, 2022
METAMORPHIC ARTIST’S RESIDENCE An origami inspired, new corten steelwork canopy, is both an artistic sculpture and a functional shelter. The Brief The complete refurbishment of a previously minimalist end of terrace family home in Hackney into a contemporary art...






