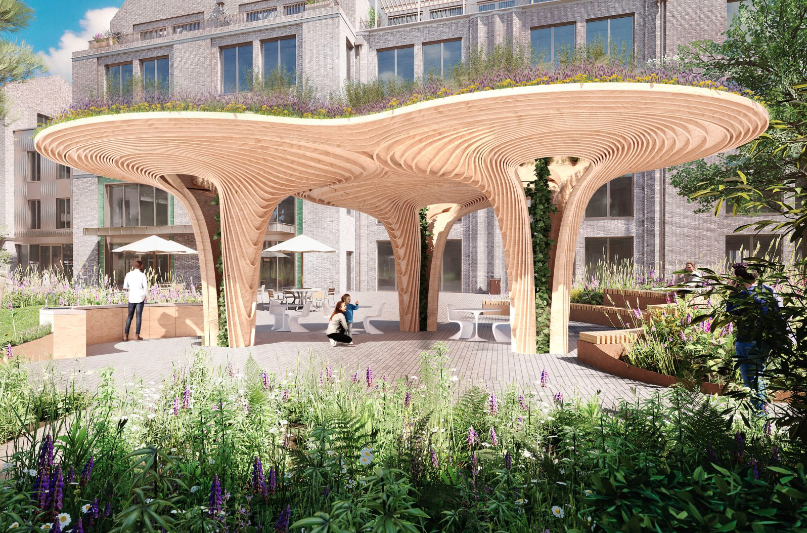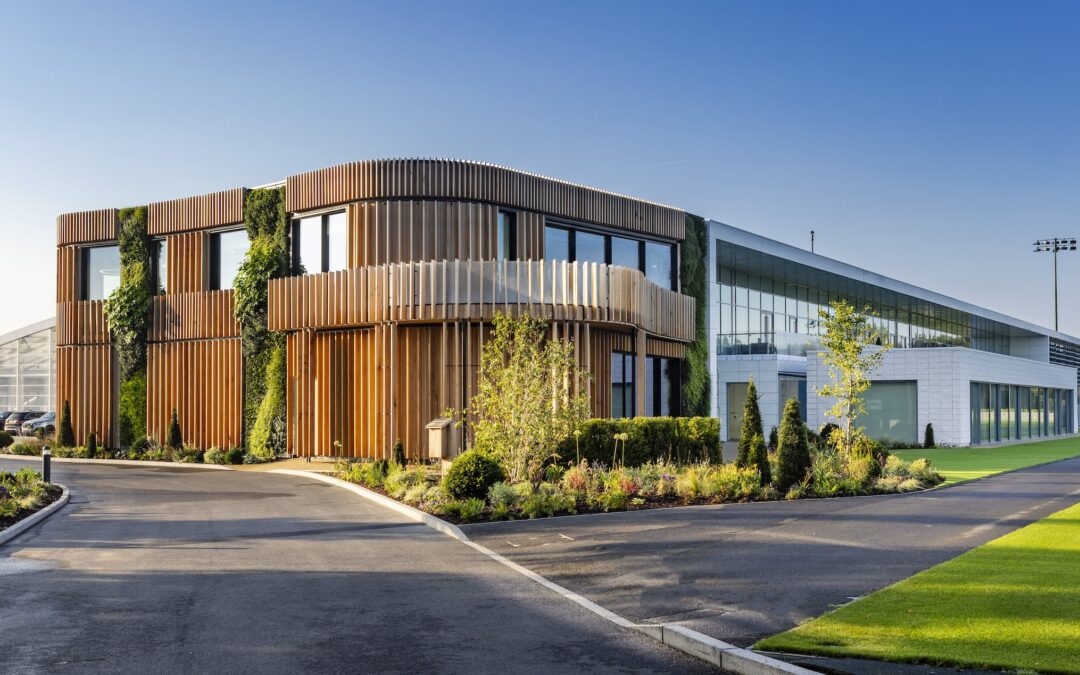
by Beverley Gibbs | Mar 24, 2025
THFC MEDIA CENTRE Tisserin Engineers are part of the professional design team that have designed and delivered the multi-million pound new facilities at Tottenham Hotspurs Football Club’s (THFC) training grounds in Enfield. The new buildings include a dedicated...
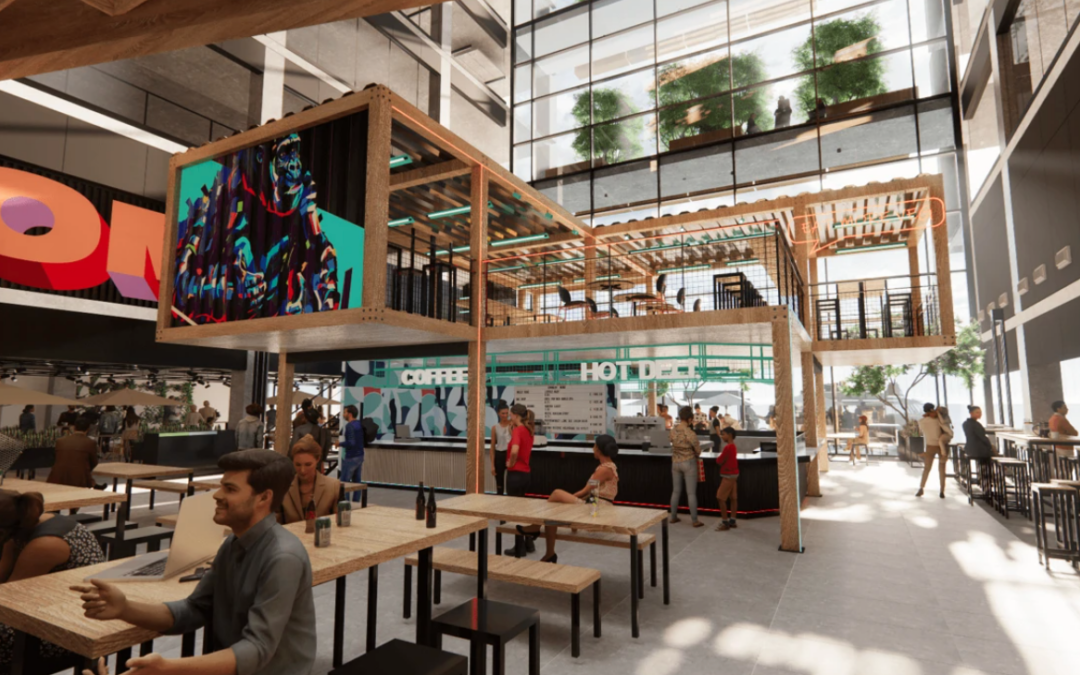
by Beverley Gibbs | Aug 8, 2023
UNITY PLACE A new timber frame structure within Santander’s new office and leisure complex in Milton Keynes. The Brief Tisserin were approached to design and detail a standalone CLT and Glulam structure to house a mezzanine food court within the public reception...
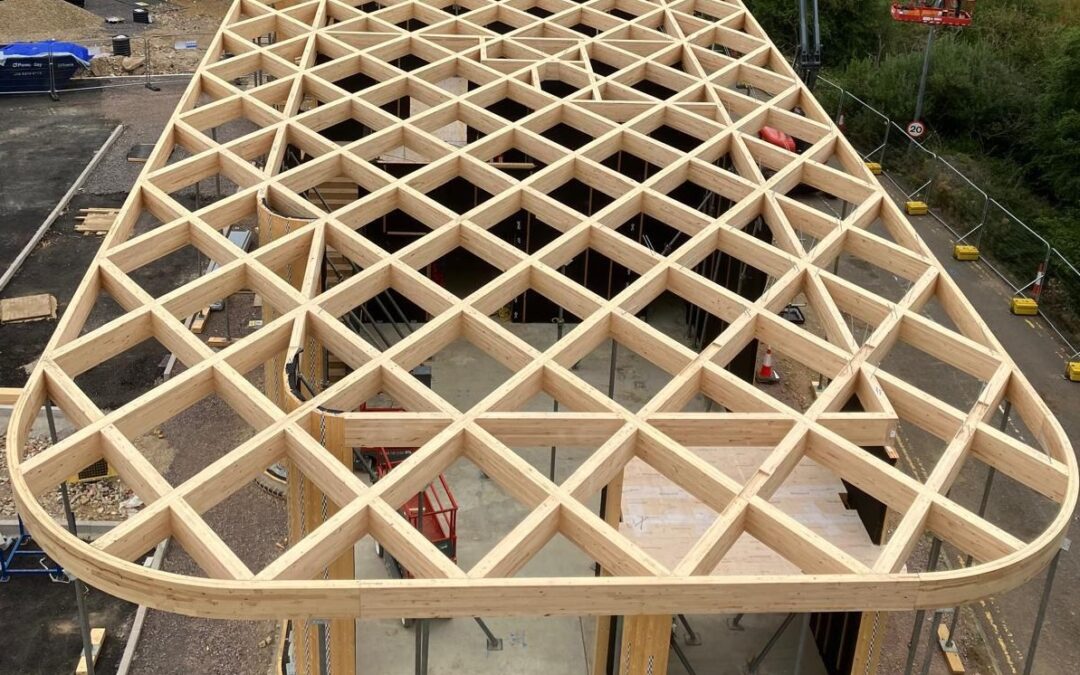
by Beverley Gibbs | Jul 31, 2023
GSK RECEPTION The GSK Reception building is a cross laminated timber (CLT) structure with a two-way spanning hardwood Glulam diagrid roof which spans a 100 sqm space. The Brief Tisserin were invited to the project when the client wanted the roof design to be...
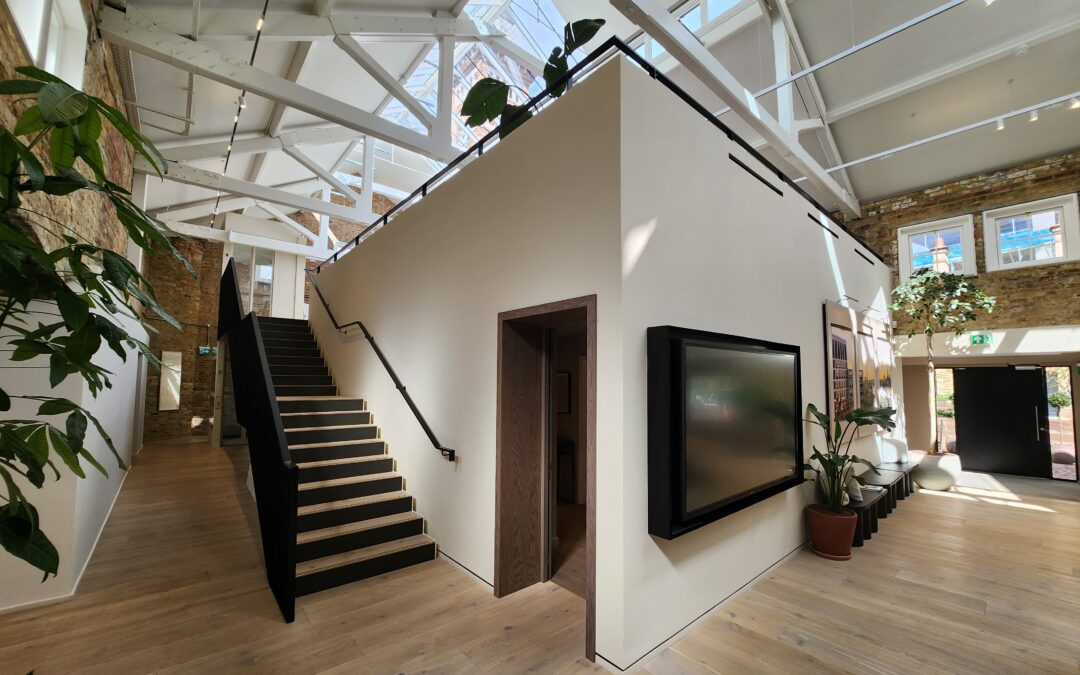
by Beverley Gibbs | Jul 31, 2023
CANADA WATER MARKETING SUITE Tisserin were appointed to provide the design for two single storey CLT structures to be used as show-flats for a new housing scheme in Canada Water. The Brief We were appointed by KLH UK to design the two internal cross laminated...


