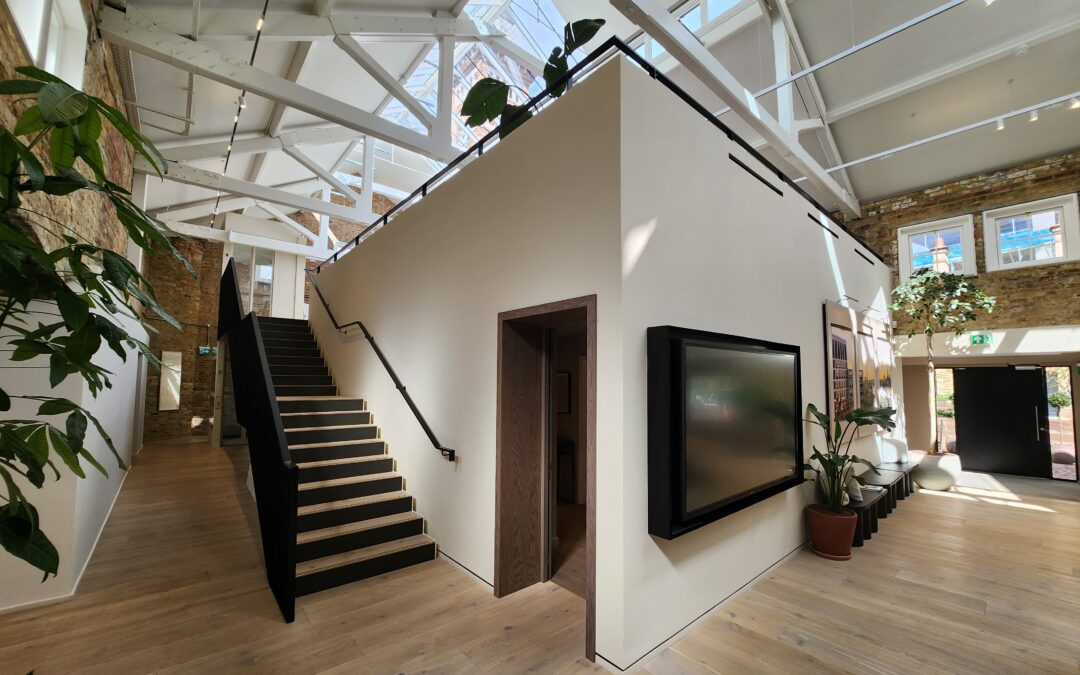
by Beverley Gibbs | Jul 31, 2023
CANADA WATER MARKETING SUITE Tisserin were appointed to provide the design for two single storey CLT structures to be used as show-flats for a new housing scheme in Canada Water. The Brief We were appointed by KLH UK to design the two internal cross laminated...
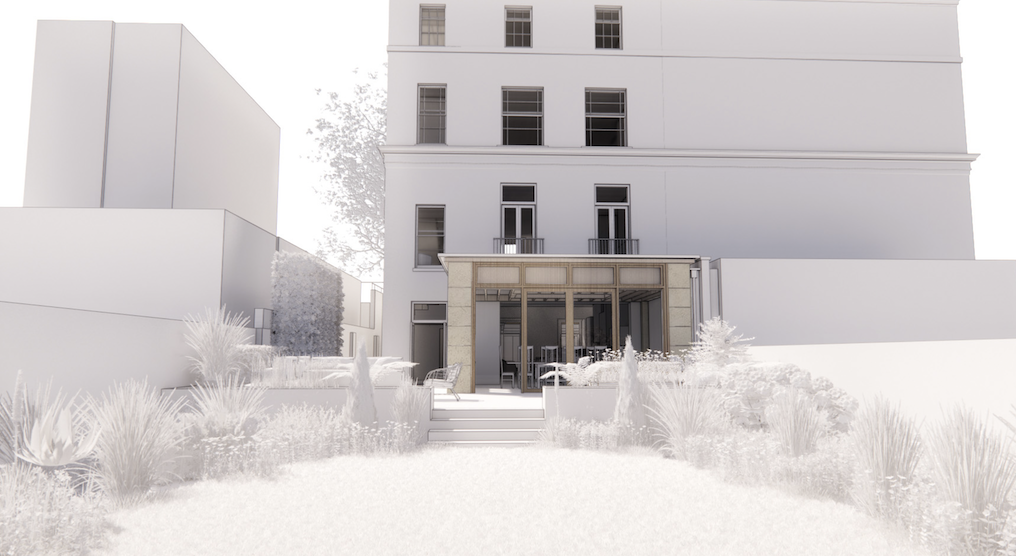
by Beverley Gibbs | Apr 17, 2023
WARWICK AVENUE Refurbishment and extension to five storey Grade II listed home in Little Venice with a strong sustainable element to minimise energy use and improve natural light. The Brief This was an opportunity to test low carbon materials within a residential...
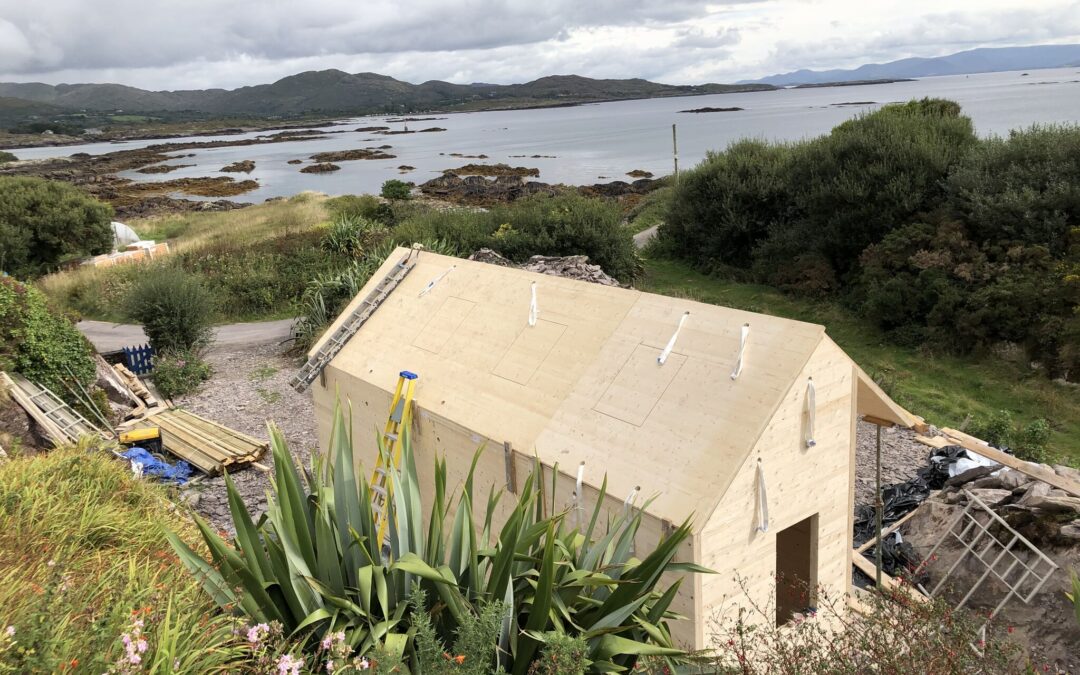
by Beverley Gibbs | Apr 10, 2023
BOAT HOUSE Probably the smallest CLT project we have designed, the Boathouse is a small two storey house an isolated site in Kerry, Ireland. The Brief This was a showcase project for the area to demonstrate the capabilities of Cross Laminated Timber (CLT) and to see...
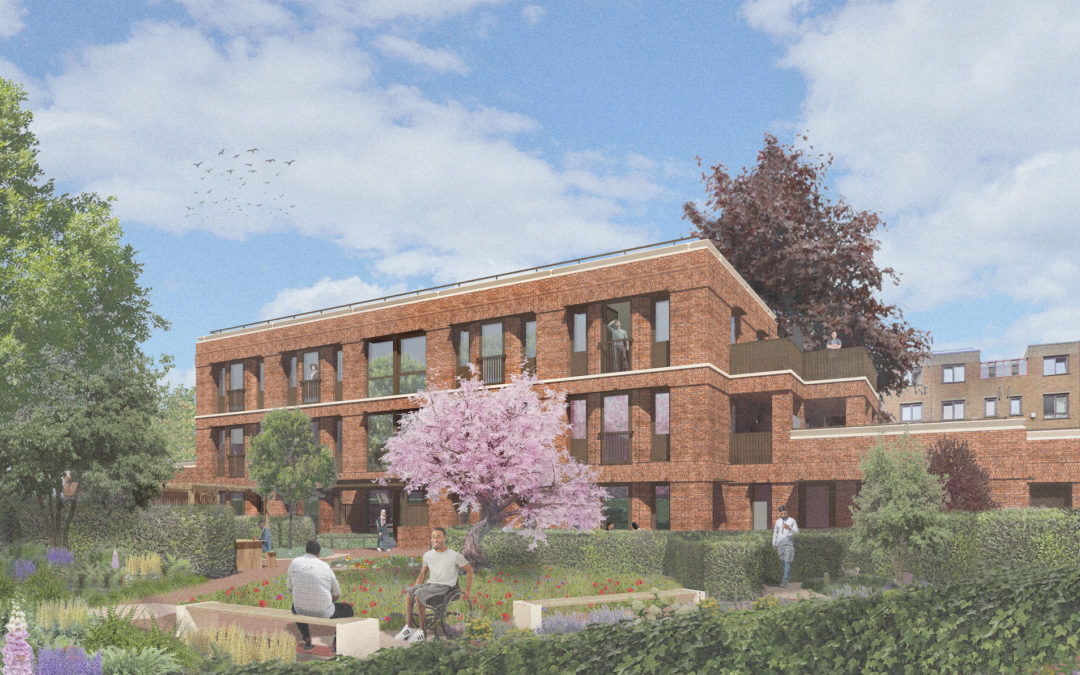
by Beverley Gibbs | Feb 17, 2023
BARBARA HUCKLESBURY CLOSE Haringey Council’s proposal to provide high-quality supported housing for adults with mental health needs, who are ready to step down from intensive/high-cost residential placements into more independent living. The Brief The Council wanted...
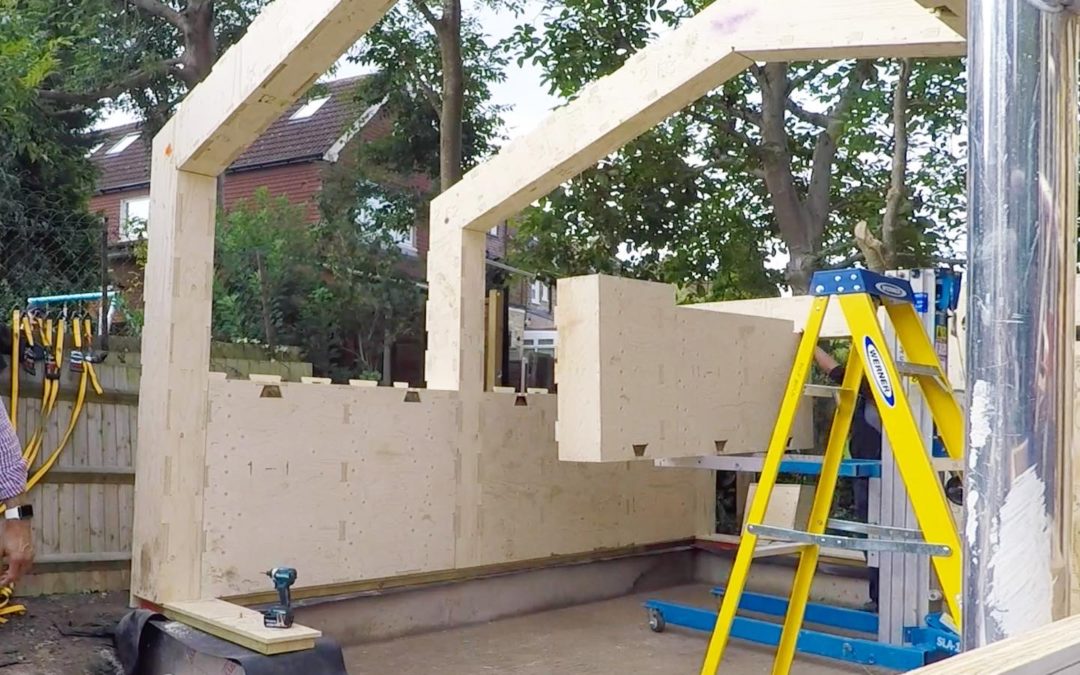
by Beverley Gibbs | Jan 25, 2023
PARK VIEW GARDEN ROOM Tisserin were the structural engineers working closely with a specialist timber contractor on the design of a modular garden annex providing additional living space for a family in New Malden. The Brief The client was looking for a sustainable...






